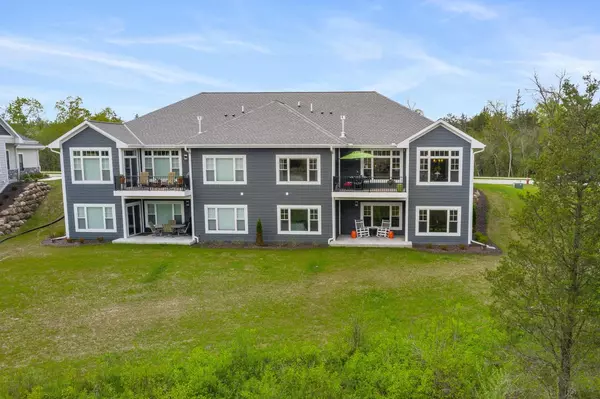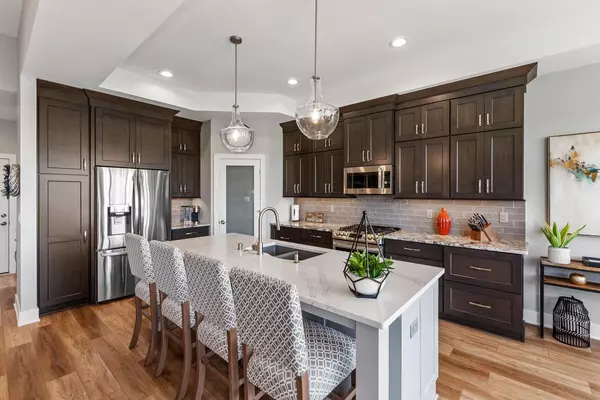Bought with Dawn L Kronforst
$695,000
$699,900
0.7%For more information regarding the value of a property, please contact us for a free consultation.
19993 Overstone Dr Lannon, WI 53046
4 Beds
3 Baths
2,931 SqFt
Key Details
Sold Price $695,000
Property Type Condo
Listing Status Sold
Purchase Type For Sale
Square Footage 2,931 sqft
Price per Sqft $237
Municipality LANNON
MLS Listing ID 1793108
Sold Date 07/15/22
Bedrooms 4
Full Baths 3
Condo Fees $325/mo
Year Built 2020
Annual Tax Amount $4,447
Tax Year 2021
Property Description
Absolutely Stunning 4BD, 3BA Ranch Style Side-by-Side Condo in the beautiful Overstone Development. Better than brand new, this home is like stepping into a Pottery Barn catalog. From the moment you walk in the front door, you will be impressed w/ the quality, craftsmanship, custom updates & top-of-the-line amenities. The Open Concept main floor features & Chef's dream kitchen w/ massive island, sun-drenched dining area leading to a covered porch, a cozy Great room, luxurious Primary BD w/ gorgeous ensuite & large walk-in closet. 2nd main floor room could work as an office or BD. Exposed LL has a walkout w/ kitchenette/wet bar, dinette, family room, 2 additional BD's & full BA. Stunning views of the nature preserve from both floors. Clubhouse, Pool & Exercise Room are spectacular.
Location
State WI
County Waukesha
Zoning RES
Rooms
Family Room Lower
Basement 8'+ Ceiling, Finished, Full, Full Size Windows, Poured Concrete, Sump Pump, Walk Out/Outer Door
Kitchen Main
Interior
Interior Features Water Filtration Own, Water Softener, Central Vacuum, In-Unit Laundry, Pantry, Cathedral/vaulted ceiling, Walk-in closet(s), Wet Bar, Wood or Sim.Wood Floors
Heating Natural Gas
Cooling Central Air, Forced Air, Zoned Heating
Equipment Dishwasher, Disposal, Dryer, Microwave, Oven, Range, Refrigerator, Washer
Exterior
Exterior Feature Masonite/PressBoard
Garage Attached, Opener Included, 2 Car
Garage Spaces 2.5
Waterfront N
Waterfront Description Pond
Building
Sewer Municipal Sewer, Municipal Water
New Construction N
Schools
Elementary Schools Lannon
Middle Schools Templeton
High Schools Hamilton
School District Hamilton
Others
Pets Description Y
Read Less
Want to know what your home might be worth? Contact us for a FREE valuation!

Our team is ready to help you sell your home for the highest possible price ASAP
Copyright 2024 WIREX - All Rights Reserved






