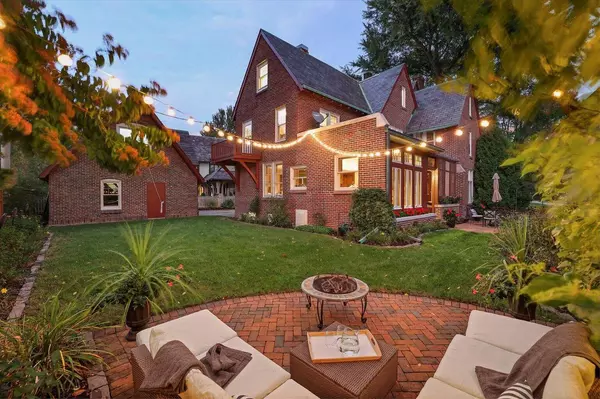Bought with Derse Smith Todd
$1,135,000
$1,199,900
5.4%For more information regarding the value of a property, please contact us for a free consultation.
3533 N Shepard Ave Shorewood, WI 53211
6 Beds
3.5 Baths
5,588 SqFt
Key Details
Sold Price $1,135,000
Property Type Single Family Home
Sub Type Tudor/Provincial
Listing Status Sold
Purchase Type For Sale
Square Footage 5,588 sqft
Price per Sqft $203
Municipality SHOREWOOD
MLS Listing ID 1793078
Sold Date 09/16/22
Style Tudor/Provincial
Bedrooms 6
Full Baths 3
Half Baths 2
Year Built 1922
Annual Tax Amount $23,131
Tax Year 2021
Lot Size 8,712 Sqft
Acres 0.2
Property Description
Spectacular Charles Valentine architectural gem on one of Shorewood's most sought after blocks. Generous Backyard is almost two lots wide. Home is filled with beamed ceilings, leaded transom windows, French doors, stone fireplaces, gleaming hardwood floors, rich base moldings, exceptional millwork and craftsmanship. Tall ceilings give a sense of space. Exceptionally large kitchen overlooks spacious backyard and has attached 3 seasons porch. Upstairs there are four bedrooms and a third floor with two additional bedrooms, full bath and walk-in attic. Lower level rathskeller has working gas fireplace and rich details. Cool walk up space above garage is known as ''the Nest'' - a cool hangout. Ask about the backyard theatre nights for all the neighbors to enjoy! Rare Offering!
Location
State WI
County Milwaukee
Zoning RES
Rooms
Family Room Main
Basement Crawl Space, Full, Full Size Windows, Partially Finished, Poured Concrete, Sump Pump
Kitchen Main
Interior
Interior Features Cable/Satellite Available, Expandable Attic, High Speed Internet, Pantry, Security System, Skylight(s), Cathedral/vaulted ceiling, Walk-in closet(s), Walk-thru Bedroom, Wet Bar, Wood or Sim.Wood Floors
Heating Natural Gas
Cooling Central Air, Multiple Units, Radiant/Hot Water, Wall/Sleeve Air, Zoned Heating
Equipment Cooktop, Dishwasher, Disposal, Dryer, Microwave, Oven, Range, Refrigerator, Washer
Exterior
Exterior Feature Brick, Brick/Stone, Stone
Garage Opener Included, Heated, Attached, 2 Car
Garage Spaces 2.5
Waterfront N
Building
Lot Description Sidewalks
Sewer Municipal Sewer, Municipal Water
Architectural Style Tudor/Provincial
New Construction N
Schools
Elementary Schools Atwater
Middle Schools Shorewood
High Schools Shorewood
School District Shorewood
Read Less
Want to know what your home might be worth? Contact us for a FREE valuation!

Our team is ready to help you sell your home for the highest possible price ASAP
Copyright 2024 WIREX - All Rights Reserved






