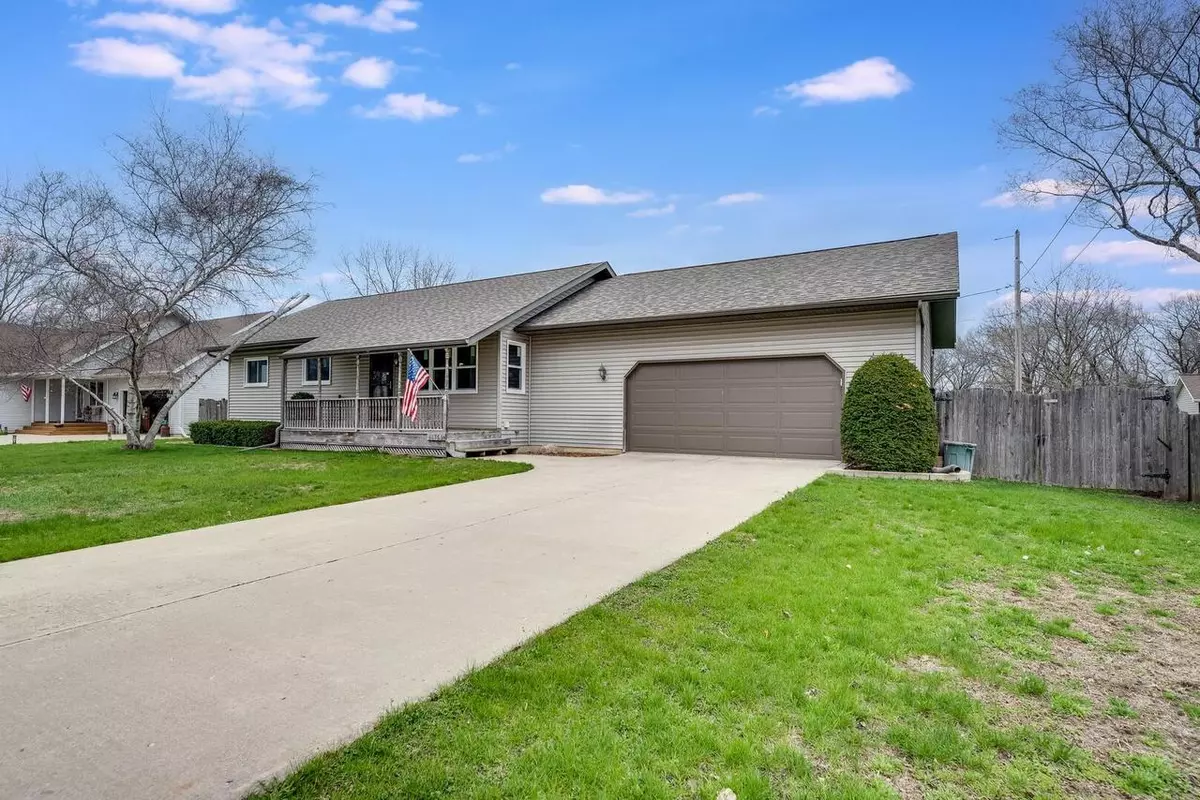Bought with Laura Stoner
$290,000
$275,000
5.5%For more information regarding the value of a property, please contact us for a free consultation.
11325 9th Ave Pleasant Prairie, WI 53158
3 Beds
2 Baths
2,150 SqFt
Key Details
Sold Price $290,000
Property Type Single Family Home
Sub Type Ranch
Listing Status Sold
Purchase Type For Sale
Square Footage 2,150 sqft
Price per Sqft $134
Municipality PLEASANT PRAIRIE
Subdivision Carol Beach
MLS Listing ID 1792405
Sold Date 06/13/22
Style Ranch
Bedrooms 3
Full Baths 2
Year Built 1995
Annual Tax Amount $3,394
Tax Year 2021
Lot Size 10,454 Sqft
Acres 0.24
Property Description
Awesome Custom Ranch in desirable area of higher priced homes in Carol Beach on .24 acre lot - just a few blocks from Lake Michigan and Sandy Beach. Open Floorplan has vaulted ceilings in Living Room + Kitchen with newer Pergo XP-Laminate floor (2015). Master Bedroom has private Bath. Freshly painted throughout. Full Basement finished for additional living space. Laundry/Utility Room not finished. Oversized 2.5 car attached garage. Enjoy Summer days on the front porch. Super Large Deck with retractable Awning and a Fenced backyard with Patio/Firepit for entertaining family + friends. NEW ROOF! Quiet Neighborhood. Close to ILL Border, Restaurant, Bars, Kenosha County Bike/Walking Trail, Basketball Court, Softball + Kiddie Park with Slide & Swings. Come see today! You won't want to leave!
Location
State WI
County Kenosha
Zoning SFR
Rooms
Basement Finished, Full, Poured Concrete, Sump Pump
Kitchen Main
Interior
Interior Features Cathedral/vaulted ceiling, Wood or Sim.Wood Floors
Heating Natural Gas
Cooling Central Air, Forced Air
Equipment Dishwasher, Disposal, Dryer, Freezer, Microwave, Other, Oven, Range, Refrigerator, Washer
Exterior
Exterior Feature Aluminum Trim, Vinyl
Garage Opener Included, Attached, 2 Car
Garage Spaces 2.5
Waterfront N
Building
Sewer Municipal Sewer, Municipal Water
Architectural Style Ranch
New Construction N
Schools
Elementary Schools Prairie Lane
Middle Schools Lincoln
High Schools Tremper
School District Kenosha
Read Less
Want to know what your home might be worth? Contact us for a FREE valuation!

Our team is ready to help you sell your home for the highest possible price ASAP
Copyright 2024 WIREX - All Rights Reserved






