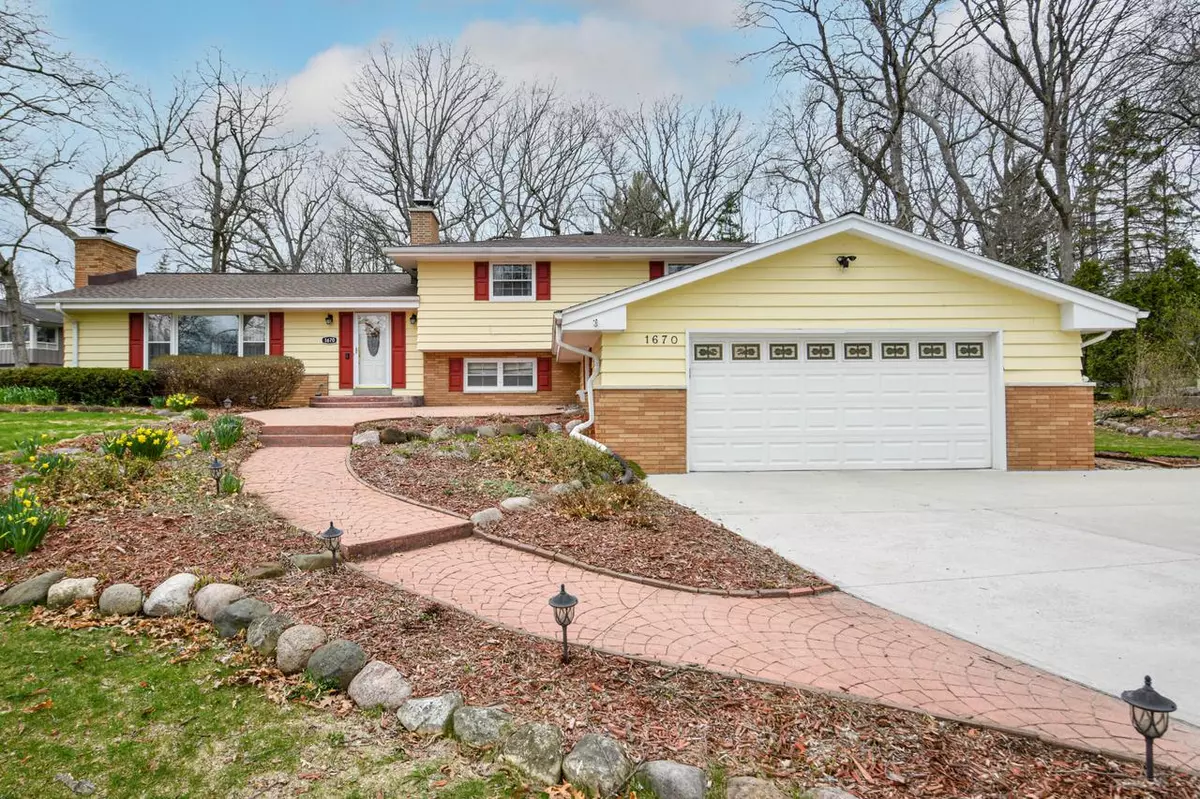Bought with Karen L Larson
$667,000
$649,000
2.8%For more information regarding the value of a property, please contact us for a free consultation.
1670 Lindhurst Ct Elm Grove, WI 53122
4 Beds
2.5 Baths
2,626 SqFt
Key Details
Sold Price $667,000
Property Type Single Family Home
Sub Type Contemporary
Listing Status Sold
Purchase Type For Sale
Square Footage 2,626 sqft
Price per Sqft $253
Municipality ELM GROVE
Subdivision Marian Heights
MLS Listing ID 1790967
Sold Date 06/17/22
Style Contemporary
Bedrooms 4
Full Baths 2
Half Baths 1
Year Built 1962
Annual Tax Amount $8,840
Tax Year 2021
Lot Size 0.590 Acres
Acres 0.59
Property Description
Sprawling tri-level in coveted Marian Heights Neighborhood offers spacious floor plan, beautiful interior finishes, and spectacular patio and yard, proudly positioned on a peaceful Elm Grove cul-de-sac! Bright & sunny formal LF anchored by timeless natural FP. Formal DR gracefully flows into fully-equipped eat-in KIT, complete w/ center island, SS appliances, & white cabinetry. LL features fabulous family room with 2nd natural FP, office/den & laundry room. Per seller, updates include newer 6-panel doors, insulated & drywalled garage, & newer extra-wide driveway! Stunning patio & exceptional backyard offers perennials & plenty of green space to enjoy all summer long. Great proximity to Elm Grove VIllage Park, Tonawanda Elementary School, St. Mary's, and more!
Location
State WI
County Waukesha
Zoning Residential
Rooms
Family Room Lower
Basement Partial
Kitchen Main
Interior
Heating Natural Gas
Cooling Central Air, Forced Air
Equipment Dryer, Microwave, Other, Oven, Range, Refrigerator, Washer
Exterior
Exterior Feature Aluminum/Steel, Aluminum
Garage Opener Included, Attached, 2 Car
Garage Spaces 2.75
Waterfront N
Building
Sewer Municipal Shared Well, Shared Well, Municipal Sewer
Architectural Style Contemporary
New Construction N
Schools
Elementary Schools Tonawanda
Middle Schools Pilgrim Park
High Schools Brookfield East
School District Elmbrook
Read Less
Want to know what your home might be worth? Contact us for a FREE valuation!

Our team is ready to help you sell your home for the highest possible price ASAP
Copyright 2024 WIREX - All Rights Reserved






