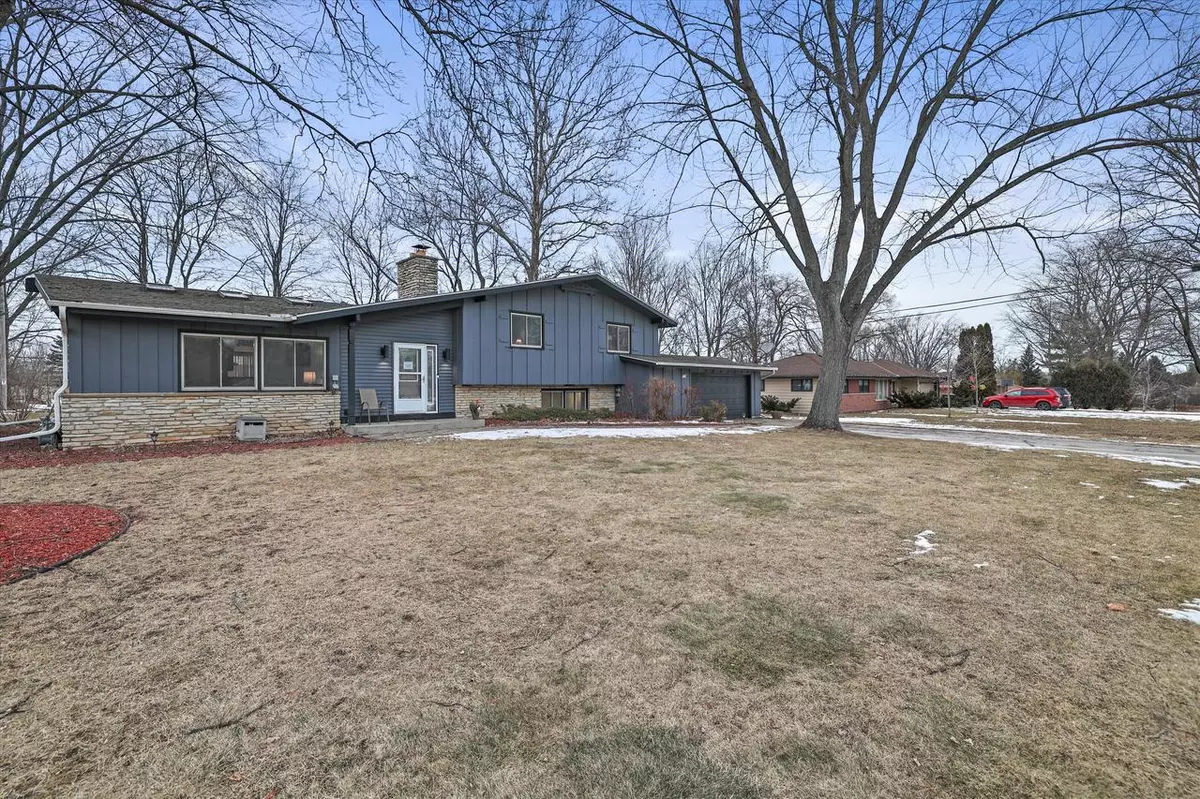Bought with Kaitlyn M Sippel
$390,000
$359,000
8.6%For more information regarding the value of a property, please contact us for a free consultation.
6235 S 123rd STREET Hales Corners, WI 53130
5 Beds
2.5 Baths
2,374 SqFt
Key Details
Sold Price $390,000
Property Type Single Family Home
Sub Type Contemporary
Listing Status Sold
Purchase Type For Sale
Square Footage 2,374 sqft
Price per Sqft $164
Municipality HALES CORNERS
MLS Listing ID 1779737
Sold Date 04/14/22
Style Contemporary
Bedrooms 5
Full Baths 2
Half Baths 1
Year Built 1962
Annual Tax Amount $5,973
Tax Year 2021
Lot Size 0.660 Acres
Acres 0.66
Property Sub-Type Contemporary
Property Description
This wonderful Spacious updated Multi-level Hales Corners Home offers room to Grow! Welcoming Foyer invites you to the massive Great Room with Cathedral ceiling and skylights pouring in natural sunlight. Attached Dining Rm opens to updated Kitchen with Butcher Block island and plenty of cabinet storage. Dine in area overlooks Deck, patio & oversized treelined yard. Upper level offers 4 Bedrooms with exposed HWFs and full Bath. Master BR suite has DBL closets and it's own full bath. Step down to the lower level that features extra living space with 1/2 bath, Laundry Rm, 5th Bedroom and awesome Family Room with stacked stone NFP, brand new carpeting and Wet Bar for those Packer & Brewer parties! Finally, the next level down has extra storage as well! Wow! Welcome home and enjoy!
Location
State WI
County Milwaukee
Zoning Residential
Rooms
Family Room Lower
Basement Full Size Windows, Partial, Walk Out/Outer Door
Kitchen Main
Interior
Interior Features Water Softener, Skylight(s), Cathedral/vaulted ceiling, Wet Bar, Wood or Sim.Wood Floors
Heating Natural Gas
Cooling Central Air, Radiant/Hot Water, Other
Equipment Dishwasher, Disposal, Dryer, Range/Oven, Range, Refrigerator, Washer
Exterior
Exterior Feature Wood
Parking Features Opener Included, Attached, 2 Car
Garage Spaces 2.5
Building
Lot Description Wooded
Sewer Municipal Sewer, Well
Architectural Style Contemporary
New Construction N
Schools
Middle Schools Whitnall
High Schools Whitnall
School District Whitnall
Others
Special Listing Condition Arms Length
Read Less
Want to know what your home might be worth? Contact us for a FREE valuation!

Our team is ready to help you sell your home for the highest possible price ASAP
Copyright 2025 WIREX - All Rights Reserved






