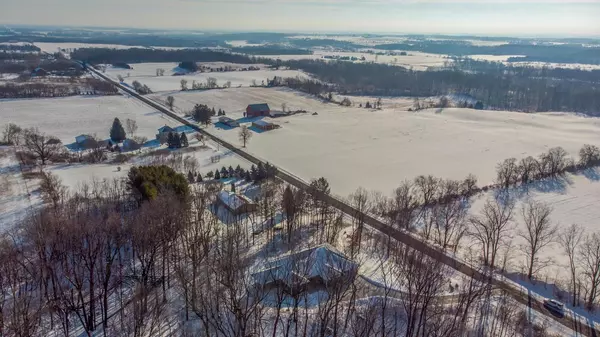Bought with James Kapellen
$650,000
$639,900
1.6%For more information regarding the value of a property, please contact us for a free consultation.
W7708 Kettleview Rd Plymouth, WI 53073
4 Beds
3.5 Baths
3,908 SqFt
Key Details
Sold Price $650,000
Property Type Single Family Home
Sub Type Ranch
Listing Status Sold
Purchase Type For Sale
Square Footage 3,908 sqft
Price per Sqft $166
Municipality MITCHELL
MLS Listing ID 1777008
Sold Date 04/13/22
Style Ranch
Bedrooms 4
Full Baths 3
Half Baths 1
Year Built 2017
Annual Tax Amount $4,923
Tax Year 2021
Lot Size 1.000 Acres
Acres 1.0
Property Description
A dream home located near the Kettle Moraine State Forest that offers breathtaking views. This well constructed modern ranch is designed with a large open concept kitchen, dining area for entertaining and all those who love to cook. First floor master bedroom with en-suite bath has a large walk-in closet. Quality finishes include high end Kohler fixtures-Robern vanities and Ann Sacks tile, plus in-floor radiant heat. Finished basement with bar and recreation area include a theater room, bedroom, full bath, and elevator shaft hook-up. Spancrete heated three car garage also has access to the lower level. Located a short distance from Kohler, Road America, and Elkhart Lake, it' a MUST SEE!
Location
State WI
County Sheboygan
Zoning Residential
Rooms
Family Room Main
Basement Finished, Full, Poured Concrete, Radon Mitigation System, Sump Pump, Walk Out/Outer Door
Kitchen Main
Interior
Interior Features Pantry, Cathedral/vaulted ceiling, Walk-in closet(s)
Heating Natural Gas, Lp Gas
Cooling Central Air, Forced Air, In-floor, Radiant, Radiant/Hot Water, Zoned Heating
Equipment Dishwasher, Disposal, Range/Oven, Range
Exterior
Exterior Feature Vinyl
Garage Basement Access, Opener Included, Heated, Attached, 3 Car
Garage Spaces 3.0
Waterfront N
Building
Lot Description Wooded
Sewer Private Septic System
Architectural Style Ranch
New Construction Y
Schools
High Schools Plymouth
School District Plymouth
Others
Special Listing Condition Arms Length
Read Less
Want to know what your home might be worth? Contact us for a FREE valuation!

Our team is ready to help you sell your home for the highest possible price ASAP
Copyright 2024 WIREX - All Rights Reserved






