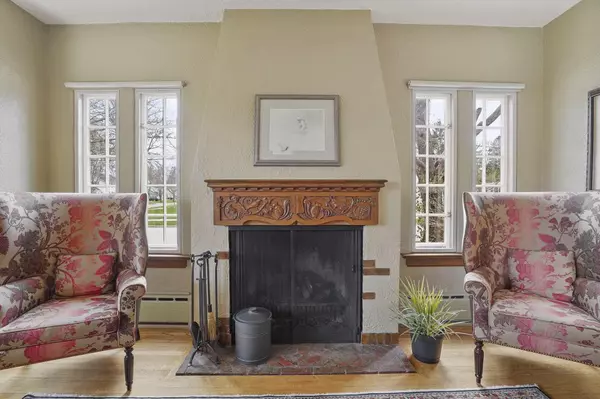Bought with Stephanie Arinta
$585,500
$569,900
2.7%For more information regarding the value of a property, please contact us for a free consultation.
7022 3rd Ave Kenosha, WI 53143
4 Beds
2.5 Baths
2,663 SqFt
Key Details
Sold Price $585,500
Property Type Single Family Home
Sub Type Tudor/Provincial
Listing Status Sold
Purchase Type For Sale
Square Footage 2,663 sqft
Price per Sqft $219
Municipality KENOSHA
Subdivision Allendale
MLS Listing ID 1790146
Sold Date 07/13/22
Style Tudor/Provincial
Bedrooms 4
Full Baths 2
Half Baths 2
Year Built 1929
Annual Tax Amount $9,307
Tax Year 2021
Lot Size 10,018 Sqft
Acres 0.23
Property Description
This beautiful, bold, brick and stone estate sits on prestigious 3rd Ave in Allendale. With over 2663 sq ft, and a1600 sq ft basement awaiting your ideas, this spacious home offers 4 bedrooms, 2 full and 2 half baths, den/library/office, formal dining, kitchen w/ butler's pantry, elegant fireplace, 9-10' ceilings and it is just bursting with elegance & charm. All original hardwood, blue stone and ceramic floors, on site hand carved one of a kind mantle, lead glass windows, slate roof (restored in 2013), 2 car garage, irrigation system, professionally landscaped fenced yard, patio and even an adorable Juliette balcony! Owners have painstakingly restored and polished all of the original details of this grand home. Lake Michigan, Marina and Downtown activities within blocks of your doorstep!
Location
State WI
County Kenosha
Zoning RES
Rooms
Basement Full, Poured Concrete, Walk Out/Outer Door
Kitchen Main
Interior
Interior Features Cable/Satellite Available, Expandable Attic, High Speed Internet, Pantry, Walk-in closet(s), Wood or Sim.Wood Floors
Heating Natural Gas
Cooling Central Air, Radiant/Hot Water
Equipment Dishwasher, Dryer, Oven, Range, Refrigerator, Washer
Exterior
Exterior Feature Brick, Brick/Stone, Stone, Wood
Garage Opener Included, Detached, 2 Car
Garage Spaces 2.0
Waterfront N
Building
Lot Description Sidewalks
Sewer Municipal Sewer, Municipal Water
Architectural Style Tudor/Provincial
New Construction N
Schools
Elementary Schools Southport
Middle Schools Lincoln
High Schools Tremper
School District Kenosha
Read Less
Want to know what your home might be worth? Contact us for a FREE valuation!

Our team is ready to help you sell your home for the highest possible price ASAP
Copyright 2024 WIREX - All Rights Reserved






