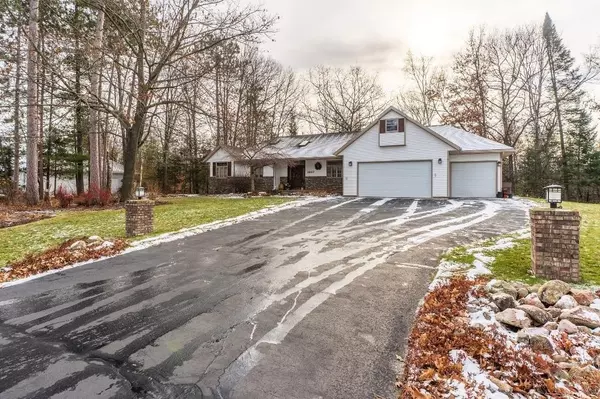Bought with JULIE M HENIFF-BRESNAHAN
$486,000
$419,000
16.0%For more information regarding the value of a property, please contact us for a free consultation.
1807 CEDAR CREEK DRIVE Rothschild, WI 54474
4 Beds
3 Baths
3,807 SqFt
Key Details
Sold Price $486,000
Property Type Single Family Home
Sub Type Ranch
Listing Status Sold
Purchase Type For Sale
Square Footage 3,807 sqft
Price per Sqft $127
Municipality ROTHSCHILD
MLS Listing ID 22201725
Sold Date 05/26/22
Style Ranch
Bedrooms 4
Full Baths 3
Year Built 1993
Annual Tax Amount $5,609
Tax Year 2021
Lot Size 0.490 Acres
Acres 0.49
Property Sub-Type Ranch
Property Description
Open house Saturday 12-2pm. Seller would prefer showings Friday 12-4pm, Saturday 12-4pm and Sunday 12-2pm. The Executive curb appeal and covered front porch are just the beginning of the many reasons to love this Rothschild home with DC Everest schools. From the open concept main floor, to the gourmet style kitchen, this stately ranch, in a sought after Rothschild neighborhood, is ready for you to move in. The main entrance is illuminated by natural light from the skylight overhead along with new lighting. High quality flooring is found beneath your feet with a tile entryway and beautiful wood floors. An office is next to the main entrance providing 2 sets of french doors, cabinetry & custom display shelving. Your eyes are immediately drawn to the gas fireplace in the living room with soaring cathedral ceilings. The sprawling kitchen has newly stained cabinetry, granite counters, serving buffet, tile backsplash, a large island with custom shelving, newer stainless steel appliances, gas range, incredibly deep walk-in pantry with storage, and a dedicated space for a dining room.,Updated lighting throughout the home continues to complement the home?s unique character. A second set of patio doors opens to the newly stripped and restained deck with an outdoor wood stove featuring a brass chimney to cook pizza and a mini fridge that sustains colder temperatures. There is wiring for a hot tub! A full greenhouse is found on the deck with fans, thick paneled roof, compost bins, rain catcher basin and raised flower beds. Not into gardening? Transform this into another living space with the already 2 furnace heaters inside controlled by a thermostat! The main floor laundry room is just past the dining area with countertop folding space and a sink. This home has two large bedrooms on the main level. The owners? suite is complete with a new patio door to the deck, a walk-in closet with skylight, a private bathroom that features a soaking tub, double vanity with modern sinks and tiled shower with jets. The second bedroom has a full bathroom adjacent to it with tile floors, glass sink and a skylight. Entertain to your heart?s delight in this amazing home with multiple areas for retreat and dual zoned heating to control the temperature differently on each level! The lower level offers a stone faced gas fireplace, wet bar with quartz counters and ample seating, mini fridge and dishwasher. A rec room off the bar area hosts an included pool table and showcases pine walls, a signature Wisconsin feel. Seller would be willing to sell the wooden high top table and stools in the rec room. Perfect living quarters are split on each end of the lower level with a 3rd bedroom and deep cedar closet on the west wing and a 4th bedroom on the east wing to allow for maximum privacy. A full bath with wooden vessel sink is found just outside the 4th bedroom and bar area. A 3rd set of patio doors opens to the screened porch under the deck with an included free standing bar and 2 bar stools. A sitting area to the east offers a tranquil spot while the west side provides a staircase to the upper deck. The south entertaining space is truly the showstopper with a natural gas fire pit, built in seating and wooded bliss that will make you forget you are in the city with no visible neighbors behind your home. A stone pathway meanders through the landscaping with stone stairs on the east side of the home. In the evenings, the brick lighted pillars at the driveway entrance welcome you home. An oversized 3 car garage is finished and has a deeper third stall for woodworking. A concrete sidewalk is found on the side of the garage to the backyard staircase. The exterior of the home has been well maintained with a roof bleach in 2020, house wax and painted trim. Many perennials are found here. A dog run is included at the front of the home. Additional features of this property include underground sprinklers, recently serviced furnaces with basement zone con
Location
State WI
County Marathon
Zoning Residential
Rooms
Family Room Lower
Basement Walk Out/Outer Door, Finished, Full, Block
Kitchen Main
Interior
Interior Features Carpet, Tile Floors, Wood Floors, Ceiling Fan(s), Cathedral/vaulted ceiling, Smoke Detector(s), Cable/Satellite Available, All window coverings, Wet Bar, Walk-in closet(s), Skylight(s), Florida/Sun Room, High Speed Internet
Heating Natural Gas
Cooling Central Air, Forced Air
Equipment Refrigerator, Range/Oven, Dishwasher, Microwave, Disposal, Washer, Dryer
Exterior
Exterior Feature Brick, Vinyl
Parking Features 3 Car, Attached, Opener Included
Garage Spaces 3.0
Roof Type Shingle
Building
Sewer Municipal Sewer, Municipal Water
Architectural Style Ranch
New Construction N
Schools
Middle Schools D C Everest
High Schools D C Everest
School District D C Everest
Others
Acceptable Financing Arms Length Sale
Listing Terms Arms Length Sale
Special Listing Condition Arms Length
Read Less
Want to know what your home might be worth? Contact us for a FREE valuation!

Our team is ready to help you sell your home for the highest possible price ASAP
Copyright 2025 WIREX - All Rights Reserved






