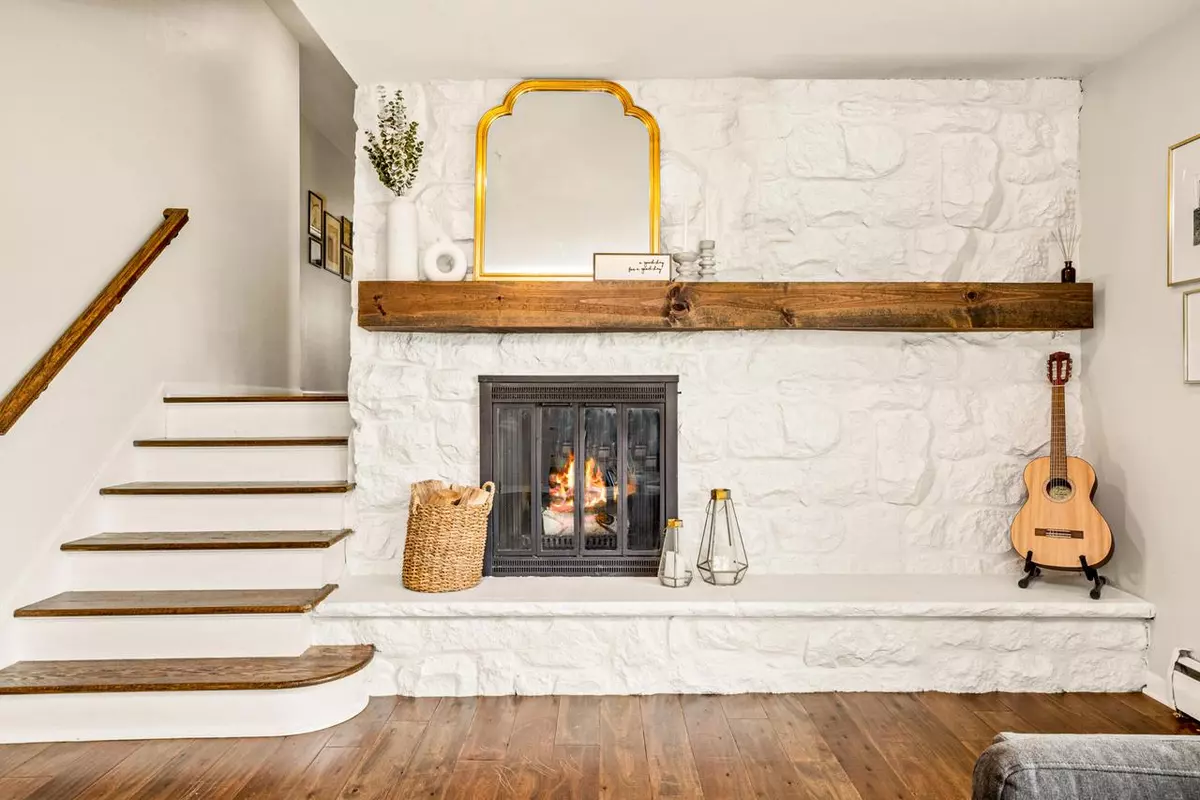Bought with Sewart Group*
$550,000
$469,000
17.3%For more information regarding the value of a property, please contact us for a free consultation.
8900 N Malibu Dr Bayside, WI 53217
4 Beds
2.5 Baths
2,684 SqFt
Key Details
Sold Price $550,000
Property Type Single Family Home
Sub Type Other
Listing Status Sold
Purchase Type For Sale
Square Footage 2,684 sqft
Price per Sqft $204
Municipality BAYSIDE
Subdivision Vista Del Mar
MLS Listing ID 1789264
Sold Date 06/15/22
Style Other
Bedrooms 4
Full Baths 2
Half Baths 1
Year Built 1959
Annual Tax Amount $10,151
Tax Year 2021
Lot Size 0.320 Acres
Acres 0.32
Property Description
Truly a move-in ready home straight from a design magazine! The curb appeal makeover with new windows, shutters, & garage door welcomes you home. New hardwood floors draw you into the spacious living room with large windows. The stunning kitchen with waterfall quartz countertops is the perfect backdrop for hosting events. A generous office space adjacent to the family room, with the second fireplace, leads out to the private back patio. The primary en-suite bath with dual sinks, quartz countertops, designer tiling, & heated floors is a must-see. The second full bath also boasts dual sinks, quartz countertops & designer tiling. A mudroom you might actually want to do laundry in with quartz countertops, tile backsplash & built-in lockers greets you from the attached garage.
Location
State WI
County Milwaukee
Zoning Residential
Rooms
Family Room Lower
Basement Block, Full
Kitchen Main
Interior
Interior Features High Speed Internet, Wood or Sim.Wood Floors
Heating Natural Gas
Cooling Central Air, Forced Air, Radiant/Hot Water, Zoned Heating
Equipment Other
Exterior
Exterior Feature Brick, Brick/Stone, Wood
Garage Opener Included, Attached, 2 Car
Garage Spaces 2.0
Waterfront N
Building
Sewer Municipal Sewer, Municipal Water
Architectural Style Other
New Construction N
Schools
Elementary Schools Indian Hill
High Schools Nicolet
School District Nicolet Uhs
Read Less
Want to know what your home might be worth? Contact us for a FREE valuation!

Our team is ready to help you sell your home for the highest possible price ASAP
Copyright 2024 WIREX - All Rights Reserved






