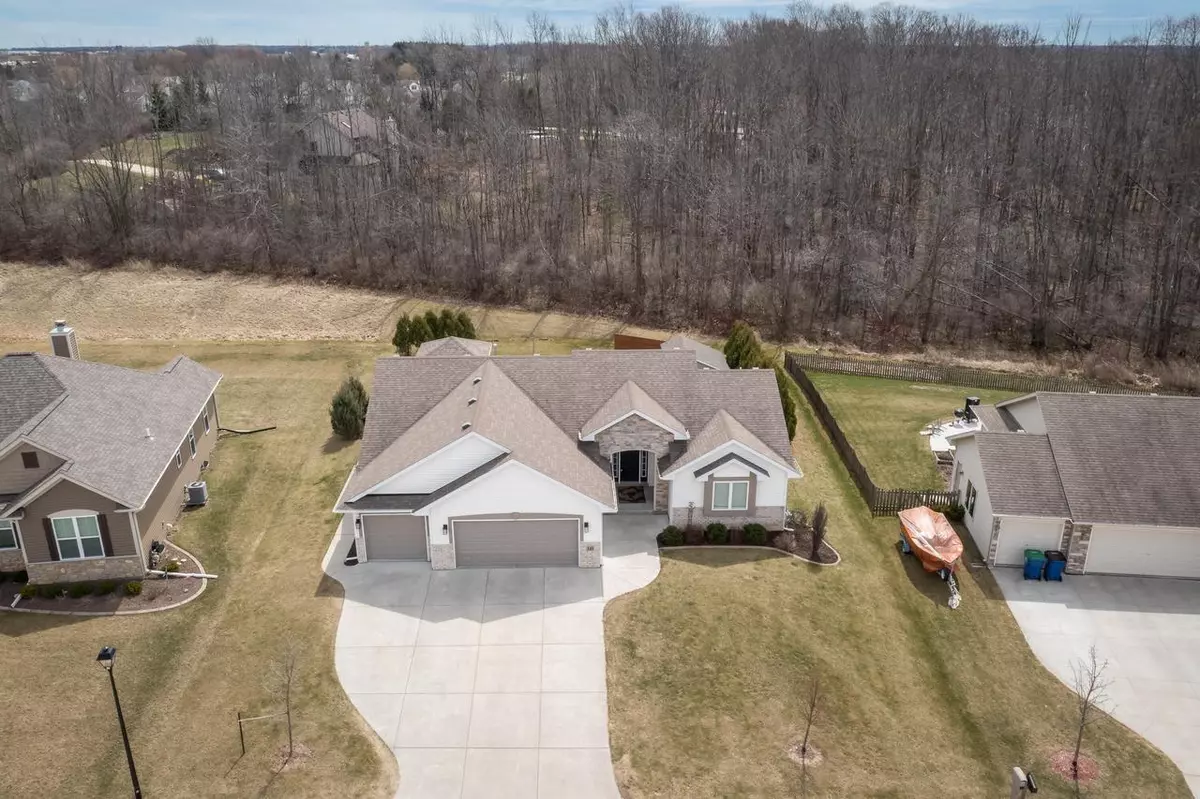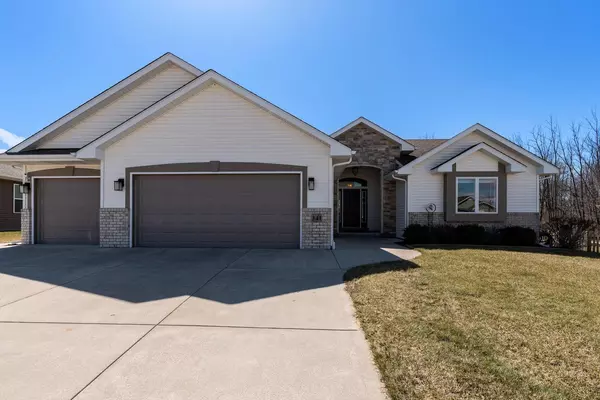Bought with Cynthia J Seefeldt
$420,000
$399,900
5.0%For more information regarding the value of a property, please contact us for a free consultation.
341 Deer Meadow Dr Fredonia, WI 53021
3 Beds
2 Baths
1,840 SqFt
Key Details
Sold Price $420,000
Property Type Single Family Home
Sub Type Ranch
Listing Status Sold
Purchase Type For Sale
Square Footage 1,840 sqft
Price per Sqft $228
Municipality FREDONIA
MLS Listing ID 1787237
Sold Date 05/25/22
Style Ranch
Bedrooms 3
Full Baths 2
Year Built 2012
Annual Tax Amount $4,382
Tax Year 2021
Lot Size 0.280 Acres
Acres 0.28
Property Sub-Type Ranch
Property Description
You will ''fall in love'' the moment you approach this stunning custom built 3br/2ba ''Magazine Worthy'' gem which abuts a serene wooded preserve! Only the finest appointments in quality & design can be appreciated both inside & outside - from the unique stone & brick front exterior to the stylish foyer leading to the ''Open concept'' Great Rm boasting a 10' ceiling, Natural FP w/grout free gorgeous brick surround. Kit/Dinette combo w/walk-in pantry, tile floor, granite countertops w/tile back splash & Jenn Air oven. Convenient 1st floor lndry. Exquisite Master Suite w/WIC & luxurious Master bathroom w/Jacuzzi tub & stunning tile walk-in shower. 2 panel drs. throughout, 3 car heated/insulated garage. Enjoy entertaining or relaxing on the 24' x 16' patio w/12' x 12' pavilion w/granite bar!
Location
State WI
County Ozaukee
Zoning RES
Rooms
Basement Full, Partially Finished, Poured Concrete, Sump Pump
Kitchen Main
Interior
Interior Features Water Softener, Cable/Satellite Available, High Speed Internet, Pantry, Cathedral/vaulted ceiling, Walk-in closet(s)
Heating Natural Gas
Cooling Central Air, Forced Air
Equipment Dishwasher, Dryer, Microwave, Oven, Range, Refrigerator, Washer
Exterior
Exterior Feature Brick, Brick/Stone, Aluminum Trim, Stone, Vinyl
Parking Features Opener Included, Heated, Attached, 3 Car
Garage Spaces 3.0
Building
Sewer Municipal Sewer, Municipal Water
Architectural Style Ranch
New Construction N
Schools
High Schools Ozaukee
School District Northern Ozaukee
Others
Special Listing Condition Arms Length
Read Less
Want to know what your home might be worth? Contact us for a FREE valuation!

Our team is ready to help you sell your home for the highest possible price ASAP
Copyright 2025 WIREX - All Rights Reserved






