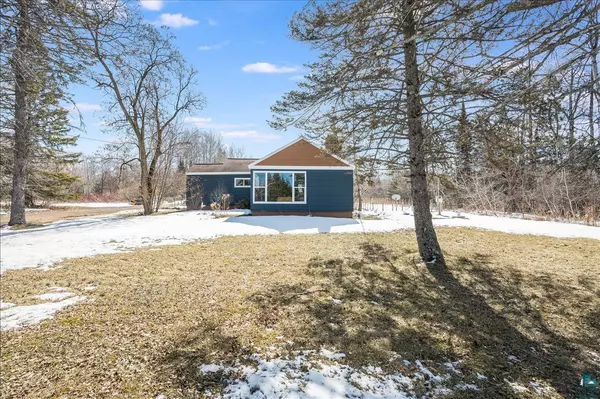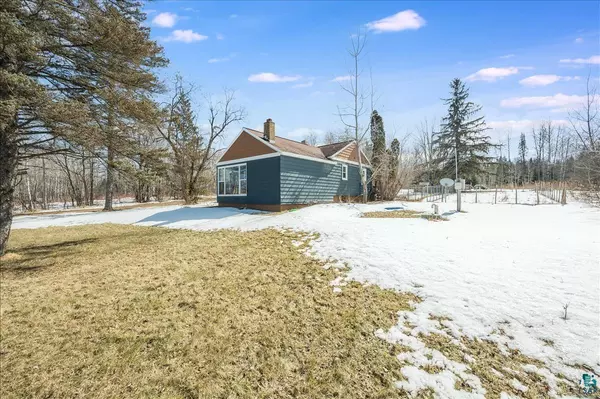Bought with Emma Stauber
$180,000
$175,000
2.9%For more information regarding the value of a property, please contact us for a free consultation.
7156 E County Rd E South Range, WI 54874
2 Beds
1 Bath
2,192 SqFt
Key Details
Sold Price $180,000
Property Type Single Family Home
Sub Type Ranch
Listing Status Sold
Purchase Type For Sale
Square Footage 2,192 sqft
Price per Sqft $82
Municipality PARKLAND
MLS Listing ID 6101904
Sold Date 06/15/22
Style Ranch
Bedrooms 2
Full Baths 1
Year Built 1940
Annual Tax Amount $1,372
Tax Year 2021
Lot Size 2.470 Acres
Acres 2.47
Property Sub-Type Ranch
Property Description
Country style living that is just minutes from Superior with all the conveniences of city living! Here is a 2 bedrooms, 1 bath home sittings on over 2 acres that is connected to Parkland sewer system and natural gas. Work from home in the great sunroom using the super fast fiber optic internet, or soak in the sunshine in the sunken living room with floor to ceiling windows. If you love to cook, this remodeled kitchen with built in shelving and walk in pantry space is perfect for all of your kitchen appliances. Both bedrooms boast ample closet space with plenty of room for your entire wardrobe. Store all your treasures in the full unfinished basement or in the 2+ car garage. Sellers currently use the home as a hobby farm, and while the animals are not staying, the potential is endless! The home is heated with gas forced air heating. A steel front door with a glass insert invites you into the living area. Carpet is throughout the living room w/ 3 newer double pane, vinyl, box windows and 1 fixed window. There is vinyl flooring in the kitchen and dining area. Appliances include a traditional white Frigidaire refrigerator, an electric, white GE stove, white Whirlpool dishwasher and a white built-in GE microwave. Laminate countertops are on top of wood cabinets, and a double stainless steel sink. The dining room has a ceiling fan with light, a walk in closet that measures 4'11 x 3'3 w/ light, 1 vinyl box window and attic access. Both bedrooms are on the main floor. Bedroom 1 has carpet. This room also has 1 double pane, slider window, and there is also double door access to the screen room from this bedroom, and a closet that measures 1'7 x 4'8. Bedroom 2 also has carpet and a closet. The main floor bathroom is a full bath, that has a tub with a shower, vanity with a sink, and a toilet. The tub surround is a one-piece to seal it up tight. There is one double pane window. Lighting includes a vanity light and a vent fan with a light, a medicine cabinet and GFCIs. There is also access to the basement in the bathroom. The basement has the electrical panel with 100 amp circuit breakers, a natural gas furnace, Fraiser Johnson electric water heater and a dehumidifier. Do your laundry in a White Amana washer and electric dryer and soak your farming clothes in the wash tub. And you can store your food in the Kenmore chest freezer. Crawlspace access is located in the basement. The drilled well is accessed in the basement and is outside the perimeter of the foundation.
Location
State WI
County Douglas
Rooms
Kitchen Main
Exterior
Parking Features 2 Car
Garage Spaces 2.0
Waterfront Description None
Building
Lot Description High
Architectural Style Ranch
New Construction N
Schools
School District Superior
Others
Acceptable Financing Cash, FHA/VA Approved
Listing Terms Cash, FHA/VA Approved
Read Less
Want to know what your home might be worth? Contact us for a FREE valuation!

Our team is ready to help you sell your home for the highest possible price ASAP
Copyright 2025 WIREX - All Rights Reserved






