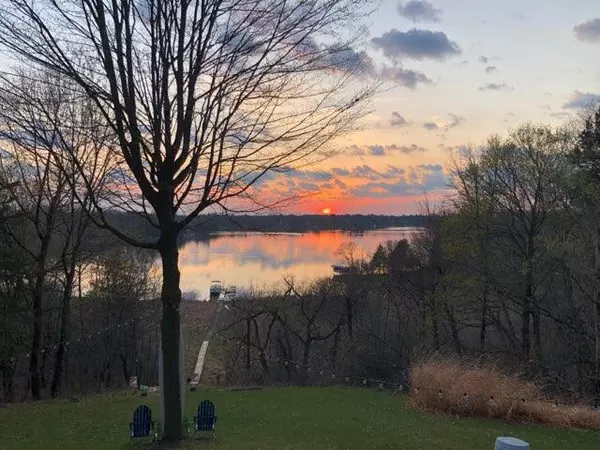Bought with Janis L Hartley
$1,450,000
$1,525,000
4.9%For more information regarding the value of a property, please contact us for a free consultation.
1145 N Waterville Rd Summit, WI 53066
4 Beds
3 Baths
2,637 SqFt
Key Details
Sold Price $1,450,000
Property Type Single Family Home
Sub Type Ranch
Listing Status Sold
Purchase Type For Sale
Square Footage 2,637 sqft
Price per Sqft $549
Municipality SUMMIT
MLS Listing ID 1785003
Sold Date 06/17/22
Style Ranch
Bedrooms 4
Full Baths 3
Year Built 1990
Annual Tax Amount $9,234
Tax Year 2021
Lot Size 3.140 Acres
Acres 3.14
Property Description
Rare find of 3 acres on the last bay developed on Lower Nemahbin. Privacy and tranquil living, yet step down to your pier and be part of the vibrant and active lakelife! Spectacular views. 199 feet of frontage. Less than 5 minutes to shops and highly rated restaurants of Delafield. For young ones, the home is a safe distance from the lake and theroad, with a circular driveway great for bikes and trikes! Trail and steps to the lake are of solid construction meant to last; no corners cut on safety or environmental impact. Sunset views from the main level and full walkout lower level. Both sloped and flat acreageallows for expansion of the home or outdoor space. Open and flowing contemporary design with quartz counters, SS appliances, and 2 way stone FP. See documents for full features!
Location
State WI
County Waukesha
Zoning Residential
Lake Name Lower Nemahbin
Rooms
Basement Full, Full Size Windows, Partially Finished, Walk Out/Outer Door, Exposed
Kitchen Main
Interior
Interior Features Cable/Satellite Available, High Speed Internet, Walk-in closet(s), Wood or Sim.Wood Floors
Heating Natural Gas
Cooling Central Air, Forced Air
Equipment Dishwasher, Dryer, Microwave, Refrigerator, Washer
Exterior
Exterior Feature Fiber Cement
Garage Opener Included, Attached, 2 Car
Garage Spaces 2.5
Waterfront Y
Waterfront Description Waterfrontage on Lot,Lake,101-199 feet,View of Water
Building
Lot Description Wooded
Sewer Municipal Sewer, Well
Architectural Style Ranch
New Construction N
Schools
Middle Schools Kettle Moraine
School District Kettle Moraine
Read Less
Want to know what your home might be worth? Contact us for a FREE valuation!

Our team is ready to help you sell your home for the highest possible price ASAP
Copyright 2024 WIREX - All Rights Reserved






