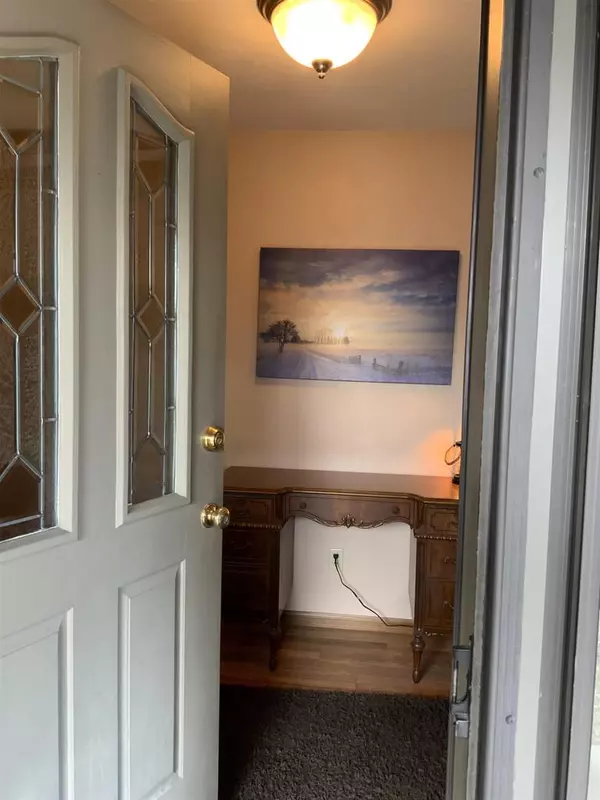Bought with Rocky Schafer
$355,000
$340,000
4.4%For more information regarding the value of a property, please contact us for a free consultation.
534 WOODLAWN COURT Combined Locks, WI 54113
3 Beds
3 Baths
2,212 SqFt
Key Details
Sold Price $355,000
Property Type Single Family Home
Sub Type Ranch
Listing Status Sold
Purchase Type For Sale
Square Footage 2,212 sqft
Price per Sqft $160
Municipality COMBINED LOCKS
MLS Listing ID 50255312
Sold Date 05/20/22
Style Ranch
Bedrooms 3
Full Baths 3
Year Built 1990
Annual Tax Amount $3,500
Tax Year 2021
Lot Size 10,454 Sqft
Acres 0.24
Property Description
Have you always wanted to live on a ravine lot with unending views of wildlife and one block from Fries Park!? This 3 bdrm/3 full bathrm ranch offers open concept living and the most gorgeous private views! Cathedral ceiling with beams and fireplace are some of the features that accompany the Grt rm. which is open to the diningrm and the kitchen. The diningrm has extra counterspace for entertaining purposes plus a extra mini refrig. and a sm. sink. Kitchen has the breakfast peninsula, full appl. pkg. and a pantry cabinet. Mst. offers walk in closet and a full bathrm. The lower lvl is a wlk out to a lower deck and a hot tub pad! Plus, it offers another full bathrm and a large 2nd famrm. Strs. to grg. Seller prefers 60 day closing
Location
State WI
County Outagamie
Area Fv- Ne-Outagamie Cty Only
Zoning Residential
Rooms
Family Room Lower
Basement 8'+ Ceiling, Full, Sump Pump, Walk Out/Outer Door, Finished, Poured Concrete
Kitchen Main
Interior
Interior Features Cable/Satellite Available, Hot Tub, Cathedral/vaulted ceiling, Walk-in closet(s), Water Softener
Heating Natural Gas
Cooling Central Air, Forced Air
Equipment Dishwasher, Disposal, Microwave, Range/Oven, Refrigerator
Exterior
Exterior Feature Aluminum/Steel, Brick, Brick/Stone
Garage Attached, 2 Car, Opener Included
Garage Spaces 2.0
Waterfront N
Building
Lot Description Sidewalks, Wooded
Sewer Municipal Water, Municipal Sewer
Architectural Style Ranch
New Construction N
Schools
Elementary Schools Janssen
High Schools Kimberly--Kimb
School District Kimberly Area
Others
Special Listing Condition Arms Length
Read Less
Want to know what your home might be worth? Contact us for a FREE valuation!

Our team is ready to help you sell your home for the highest possible price ASAP
Copyright 2024 WIREX - All Rights Reserved






