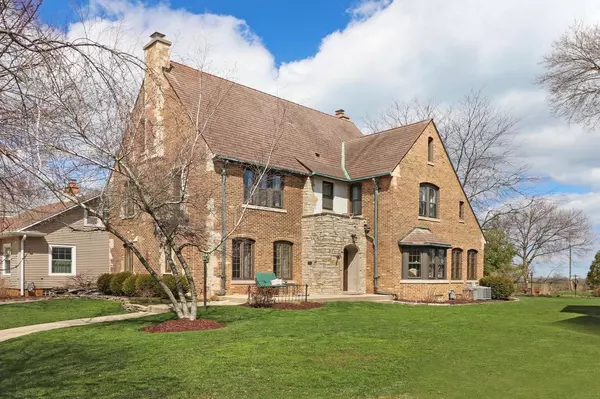Bought with Christopher J Colosimo
$650,000
$650,000
For more information regarding the value of a property, please contact us for a free consultation.
6819 3rd Ave Kenosha, WI 53143
4 Beds
2.5 Baths
3,188 SqFt
Key Details
Sold Price $650,000
Property Type Single Family Home
Sub Type Tudor/Provincial
Listing Status Sold
Purchase Type For Sale
Square Footage 3,188 sqft
Price per Sqft $203
Municipality KENOSHA
Subdivision Allendale
MLS Listing ID 1788450
Sold Date 06/06/22
Style Tudor/Provincial
Bedrooms 4
Full Baths 2
Half Baths 1
Year Built 1926
Annual Tax Amount $10,688
Tax Year 2020
Lot Size 0.340 Acres
Acres 0.34
Property Description
Just listed in the highly desirable Allendale neighborhood stands a one of a kind, historic Tudor. As you step into the grand entrance you will feel how well maintained this home has been. You'll be drawn to the ball like living room with the wood burning fireplace. Many original features throughout such as crown molding, leaded pane glass windows and French doors to name a few. Kitchen boasts cork floors & soapstone counters. Upstairs you will find an abundance of storage space & large bedrooms. Beautiful Lake Michigan views from many rooms in the house & in the tranquil extra deep back yard. 10 yr old zoned heating & cooling system & electric updated 3 years ago with additional space for breakers. Short walk to downtown Kenosha restaurants, shops, harbor market & Lake Michigan.
Location
State WI
County Kenosha
Zoning RES
Rooms
Family Room Main
Basement Full, Partially Finished, Sump Pump
Kitchen Main
Interior
Interior Features Expandable Attic, Walk-in closet(s), Wood or Sim.Wood Floors
Heating Natural Gas
Cooling Forced Air
Equipment Cooktop, Dishwasher, Disposal, Dryer, Microwave, Oven, Range, Refrigerator, Washer
Exterior
Exterior Feature Brick, Brick/Stone, Stone
Garage Opener Included, Detached, 2 Car
Garage Spaces 2.0
Waterfront N
Waterfront Description View of Water
Building
Sewer Municipal Sewer, Municipal Water
Architectural Style Tudor/Provincial
New Construction N
Schools
Elementary Schools Southport
Middle Schools Lincoln
High Schools Tremper
School District Kenosha
Read Less
Want to know what your home might be worth? Contact us for a FREE valuation!

Our team is ready to help you sell your home for the highest possible price ASAP
Copyright 2024 WIREX - All Rights Reserved






