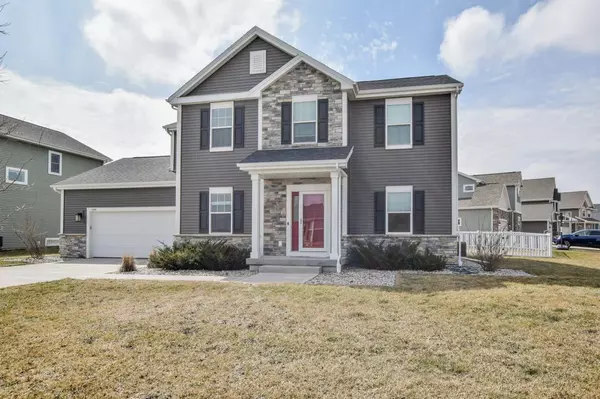Bought with Bill Santner II
$617,500
$575,000
7.4%For more information regarding the value of a property, please contact us for a free consultation.
548 Big Stone Tr Middleton, WI 53562
4 Beds
2.5 Baths
2,196 SqFt
Key Details
Sold Price $617,500
Property Type Single Family Home
Sub Type Other
Listing Status Sold
Purchase Type For Sale
Square Footage 2,196 sqft
Price per Sqft $281
Municipality MADISON
Subdivision The Willows
MLS Listing ID 1929216
Sold Date 05/31/22
Style Other
Bedrooms 4
Full Baths 2
Half Baths 1
Year Built 2016
Annual Tax Amount $8,929
Tax Year 2021
Lot Size 0.260 Acres
Acres 0.26
Property Description
Welcome to this fabulous 2-story 4 bedrm 2.5 bath home in The Willows! Mins from Pope Farm sch, parks, trails, Conservancy, Beltline, shopping & rest. ML has Flex rm w/ endless possibilities - office, play rm, library etc. Beautiful kitchen opens to living rm & dining & has granite counter tops, subway tile backsplash, SS appls & large pantry! Family rm has gas fireplace & pre-wired for theater sound, w/ in-wall wiring & connections for rear 5.1 speakers & mounted TV. Fenced backyard has a circular fire pit w/ domed screen. Mudrm features washer/dryer & rm for storage. UL has 4 bedrms, including the master suite which features tray ceiling, private bath w/ double vanities, tiled shower & walk-in closet. Huge basement offers storage space & potential for future living space, bath rough-in.
Location
State WI
County Dane
Zoning SR-C1
Rooms
Basement Full, Sump Pump, Radon Mitigation System, Poured Concrete
Kitchen Main
Interior
Interior Features Wood or Sim.Wood Floors, Walk-in closet(s), Water Softener, Cable/Satellite Available
Heating Natural Gas
Cooling Forced Air, Central Air
Equipment Range/Oven, Refrigerator, Dishwasher, Microwave, Disposal, Washer, Dryer
Exterior
Exterior Feature Vinyl, Brick
Garage 2 Car, Attached, Opener Included
Garage Spaces 2.0
Building
Lot Description Sidewalks
Sewer Municipal Water, Municipal Sewer
Architectural Style Other
New Construction N
Schools
Elementary Schools Pope Farm
Middle Schools Glacier Creek
High Schools Middleton
School District Middleton-Cross Plains
Others
Special Listing Condition Arms Length
Read Less
Want to know what your home might be worth? Contact us for a FREE valuation!

Our team is ready to help you sell your home for the highest possible price ASAP
Copyright 2024 WIREX - All Rights Reserved






