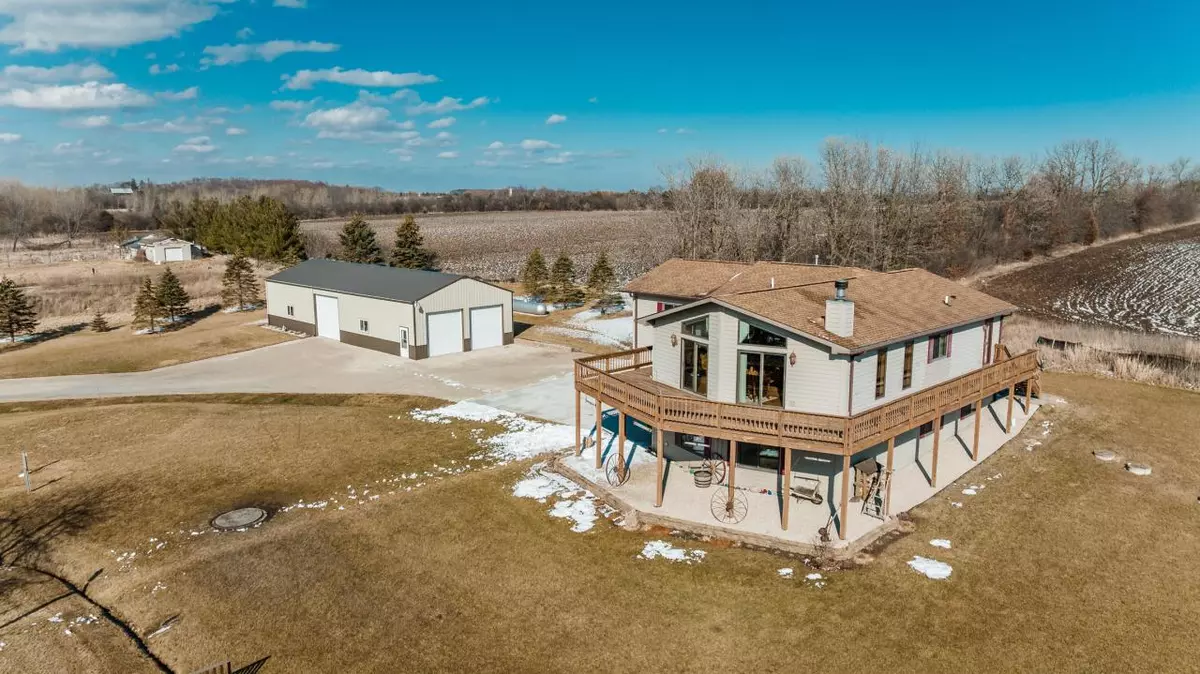Bought with Lisa Howe
$690,000
$685,000
0.7%For more information regarding the value of a property, please contact us for a free consultation.
603 N Britton Rd Union Grove, WI 53182
5 Beds
4 Baths
3,400 SqFt
Key Details
Sold Price $690,000
Property Type Single Family Home
Sub Type Contemporary,Other
Listing Status Sold
Purchase Type For Sale
Square Footage 3,400 sqft
Price per Sqft $202
Municipality DOVER
MLS Listing ID 1782643
Sold Date 04/22/22
Style Contemporary,Other
Bedrooms 5
Full Baths 4
Year Built 2002
Annual Tax Amount $3,989
Tax Year 2021
Lot Size 11.920 Acres
Acres 11.92
Property Description
Longing to live in a country setting with picturesque views from every window on 12 acres in Dover? This 5BR 4BA home built in 2002, offers a fabulous floor design with in-floor radiant heating, a prow design with floor to ceiling windows offering unbelievable sunset views from a wrap-around deck, and a separate suite with a private entrance and its' own bathroom. The Primary bedroom offers towering ceilings and a door from the bathroom to the deck to enjoy your morning coffee. The open design upstairs features a living/dining area open to the kitchen with a large breakfast bar. The 72x28 pole building built in 2012 has in floor heat in a 28x27 area, a 90 AMP service with 220, and two 10x10 doors. The cold storage area has a 12x11 door. Concrete around the house was installed in 2019.
Location
State WI
County Racine
Zoning Res
Rooms
Family Room Lower
Basement 8'+ Ceiling, Finished, Full, Full Size Windows, Poured Concrete, None / Slab, Sump Pump, Walk Out/Outer Door, Exposed
Kitchen Main
Interior
Interior Features Separate Quarters, Cable/Satellite Available, High Speed Internet, Intercom, Pantry, Cathedral/vaulted ceiling, Walk-in closet(s)
Heating Lp Gas
Cooling Central Air, Forced Air, In-floor, Radiant, Multiple Units, Radiant/Hot Water, Wall/Sleeve Air, Zoned Heating
Equipment Dishwasher, Disposal, Microwave, Oven, Range, Refrigerator
Exterior
Exterior Feature Aluminum Trim, Other, Vinyl
Garage Basement Access, Opener Included, Heated, Attached, 2 Car
Garage Spaces 2.5
Waterfront N
Building
Lot Description Horse Allowed, Hobby Farm
Sewer Private Septic System, Mound System, Well
Architectural Style Contemporary, Other
New Construction N
Schools
High Schools Union Grove
School District Dover #1
Read Less
Want to know what your home might be worth? Contact us for a FREE valuation!

Our team is ready to help you sell your home for the highest possible price ASAP
Copyright 2024 WIREX - All Rights Reserved






