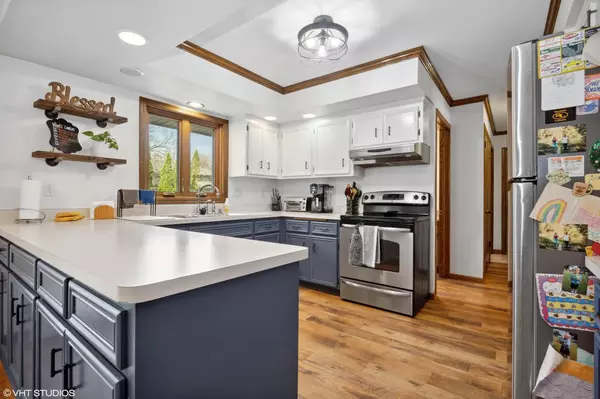Bought with Reid Pellizzari
$390,000
$375,000
4.0%For more information regarding the value of a property, please contact us for a free consultation.
5926 Independence Rd Mount Pleasant, WI 53406
4 Beds
2.5 Baths
2,749 SqFt
Key Details
Sold Price $390,000
Property Type Single Family Home
Sub Type Colonial
Listing Status Sold
Purchase Type For Sale
Square Footage 2,749 sqft
Price per Sqft $141
Municipality MOUNT PLEASANT
Subdivision Heritage Heights
MLS Listing ID 1787635
Sold Date 06/03/22
Style Colonial
Bedrooms 4
Full Baths 2
Half Baths 1
Year Built 1985
Annual Tax Amount $6,832
Tax Year 2021
Lot Size 0.300 Acres
Acres 0.3
Property Description
Welcome to Heritage Heights subdivision in the sought after Gifford School District. You will not out grow this huge home offering over 2700sqft (NOT INCLUDING BASEMENT!) All rooms are huge to accommodate family gatherings or large families. Most of the first floor has new flooring, light fixtures and has been repainted. This home is turn key and needs nothing. Private backyard with children swing set are perfect for the up coming summer fun. Garage is extra wide and extra deep to fit 2 vehicles plus tons of storage. Minutes to all shopping and dining and only 10 minutes from I94 for commuters. ALL windows and sliding door were professionally replaced under a year ago. 30k value. Won't last long!!
Location
State WI
County Racine
Zoning Res
Rooms
Family Room Main
Basement 8'+ Ceiling, Block, Full, Radon Mitigation System, Sump Pump
Kitchen Main
Interior
Interior Features Cable/Satellite Available, High Speed Internet, Walk-in closet(s), Wood or Sim.Wood Floors
Heating Natural Gas
Cooling Central Air, Forced Air
Equipment Dishwasher, Disposal, Dryer, Oven, Refrigerator, Washer
Exterior
Exterior Feature Brick, Brick/Stone, Vinyl
Garage Opener Included, Attached, 2 Car
Garage Spaces 2.75
Waterfront N
Building
Sewer Municipal Sewer, Municipal Water
Architectural Style Colonial
New Construction N
Schools
Elementary Schools Gifford
High Schools Case
School District Racine
Others
Special Listing Condition Arms Length
Read Less
Want to know what your home might be worth? Contact us for a FREE valuation!

Our team is ready to help you sell your home for the highest possible price ASAP
Copyright 2024 WIREX - All Rights Reserved






