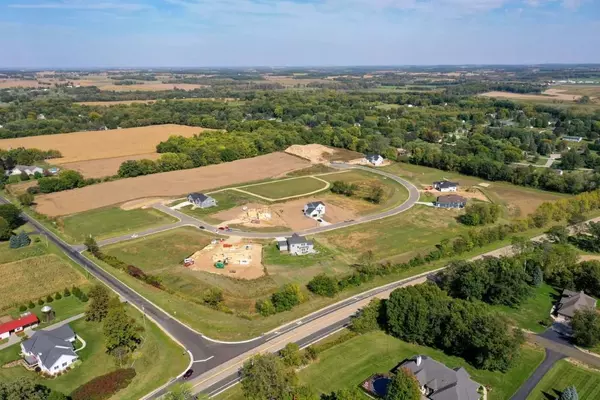Bought with Matt Deadman
$699,900
$699,900
For more information regarding the value of a property, please contact us for a free consultation.
2207 wooded ridge tr Cottage Grove, WI 53527
4 Beds
3 Baths
2,852 SqFt
Key Details
Sold Price $699,900
Property Type Single Family Home
Sub Type Ranch
Listing Status Sold
Purchase Type For Sale
Square Footage 2,852 sqft
Price per Sqft $245
Municipality COTTAGE GROVE
Subdivision Kennedy Hills
MLS Listing ID 1927675
Sold Date 07/08/22
Style Ranch
Bedrooms 4
Full Baths 3
Year Built 2022
Annual Tax Amount $5
Tax Year 2021
Lot Size 0.850 Acres
Acres 0.85
Property Sub-Type Ranch
Property Description
Estimated Completion May 31st 2022. Stunning executive ranch built by Gannon Construction in the highly desired Kennedy Hills subdivision, township of Cottage Grove, Monona Grove school district. This rural subdivision offers plenty of privacy, larger lots, well/septic and elbow room between your neighbors. This build sits on .85 are of land and beautiful wooded patch of trees in the back offering additional privacy buffer. This layout offers large cathedral ceilings making this plan open and spacious. large 42" gas fireplace with built in cubbies & accents, kitchen pantry, kitchen island, quartz counters, large screened in cedar porch with knotty pine accents and cathedral ceilings, Huge LL rec room, wet bar, 4th bed and bath, full walk out to yard.
Location
State WI
County Dane
Zoning SFR-08
Rooms
Basement Full, Walk Out/Outer Door, Finished, 8'+ Ceiling, Poured Concrete
Kitchen Main
Interior
Interior Features Wood or Sim.Wood Floors, Walk-in closet(s), Great Room, Cathedral/vaulted ceiling, Water Softener, Wet Bar, Cable/Satellite Available
Heating Natural Gas
Cooling Forced Air, Central Air
Equipment Freezer, Disposal
Exterior
Exterior Feature Vinyl, Stone
Parking Features 3 Car, Attached, Opener Included, Garage Door Over 8 Feet, Garage Stall Over 26 Feet Deep
Garage Spaces 3.0
Building
Lot Description Wooded
Sewer Well, Private Septic System
Architectural Style Ranch
New Construction Y
Schools
Elementary Schools Taylor Prairie
High Schools Monona Grove
School District Monona Grove
Others
Special Listing Condition Arms Length
Read Less
Want to know what your home might be worth? Contact us for a FREE valuation!

Our team is ready to help you sell your home for the highest possible price ASAP
Copyright 2025 WIREX - All Rights Reserved






