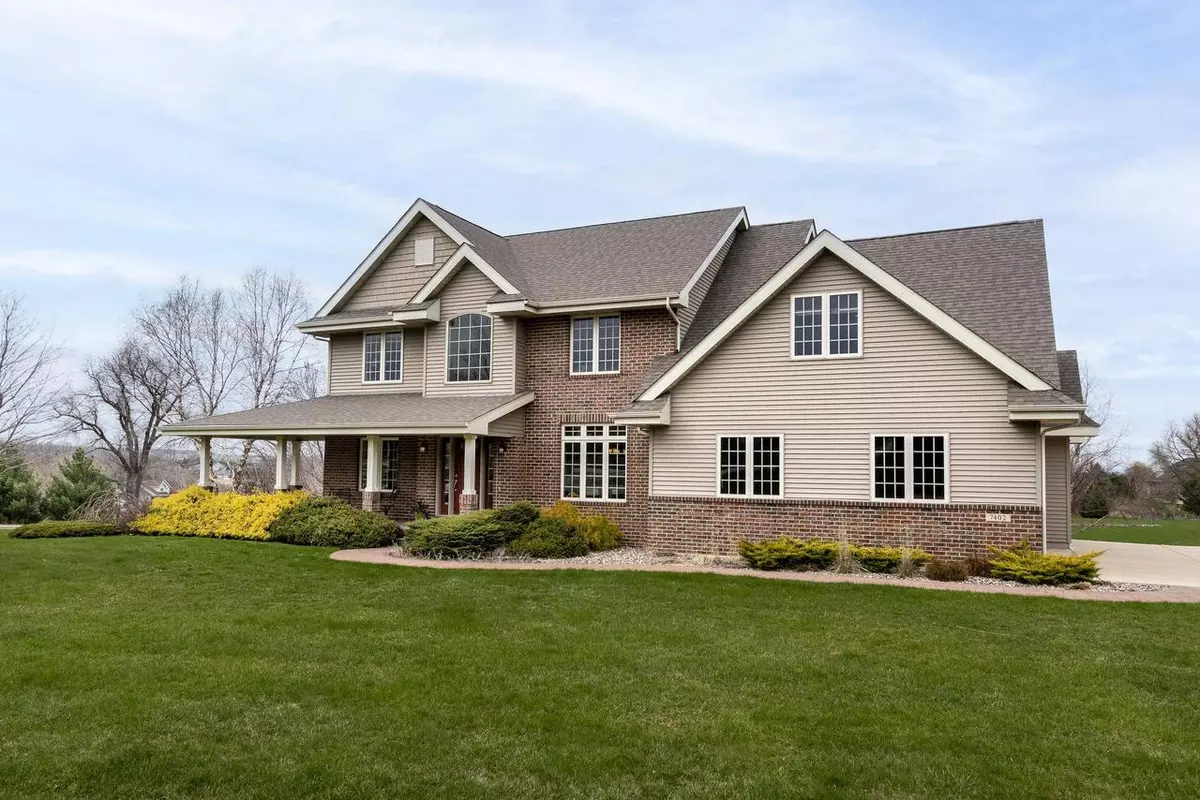Bought with Donna J Birschbach
$760,000
$735,000
3.4%For more information regarding the value of a property, please contact us for a free consultation.
7402 Meadow Valley Rd Middleton, WI 53562
4 Beds
2.5 Baths
3,583 SqFt
Key Details
Sold Price $760,000
Property Type Single Family Home
Sub Type Contemporary,Colonial
Listing Status Sold
Purchase Type For Sale
Square Footage 3,583 sqft
Price per Sqft $212
Municipality MIDDLETON
Subdivision Prairie Home Estates
MLS Listing ID 1932587
Sold Date 07/05/22
Style Contemporary,Colonial
Bedrooms 4
Full Baths 2
Half Baths 2
Year Built 2004
Annual Tax Amount $8,245
Tax Year 2021
Lot Size 0.930 Acres
Acres 0.93
Property Description
Privacy, location, beauty and space. This home has it all. Located in Prairie Homes Estates, just west of Middleton. This two-story home features a beautiful floor plan, open living space with spacious kitchen overlooking the deck and huge yard. Primary suite invites you to relax with walk in shower, tub and closet. The layout is perfect. Upstairs features 4 bedrooms and 2 full bathrooms. Prepare to be impressed as you enter the basement perfect for entertaining in the large rec room, bar area and walk out to yard. fun surprise in the bathroom you won't want to miss. 3 car garage with stairs to the basement. This home will not disappoint. Nothing has been overlooked!
Location
State WI
County Dane
Zoning Res
Rooms
Family Room Lower
Basement Full, Poured Concrete
Kitchen Main
Interior
Interior Features Wood or Sim.Wood Floors, Cable/Satellite Available, High Speed Internet
Heating Natural Gas
Cooling Forced Air, Central Air
Equipment Range/Oven, Refrigerator, Dishwasher, Microwave, Washer, Dryer
Exterior
Exterior Feature Vinyl, Brick
Garage 3 Car, Attached, Opener Included
Garage Spaces 3.0
Building
Sewer Shared Well, Private Septic System
Architectural Style Contemporary, Colonial
New Construction N
Schools
Elementary Schools Sunset Ridge
Middle Schools Glacier Creek
High Schools Middleton
School District Middleton-Cross Plains
Others
Special Listing Condition Arms Length
Read Less
Want to know what your home might be worth? Contact us for a FREE valuation!

Our team is ready to help you sell your home for the highest possible price ASAP
Copyright 2024 WIREX - All Rights Reserved






