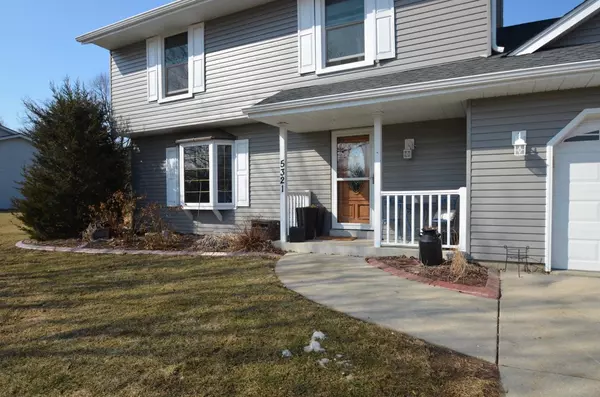Bought with Tina M Reddick
$468,229
$434,900
7.7%For more information regarding the value of a property, please contact us for a free consultation.
5321 Robinwood Ct Hales Corners, WI 53130
3 Beds
2.5 Baths
2,302 SqFt
Key Details
Sold Price $468,229
Property Type Single Family Home
Sub Type Colonial
Listing Status Sold
Purchase Type For Sale
Square Footage 2,302 sqft
Price per Sqft $203
Municipality HALES CORNERS
Subdivision Hales Meadows
MLS Listing ID 1782528
Sold Date 05/10/22
Style Colonial
Bedrooms 3
Full Baths 2
Half Baths 1
Year Built 1986
Annual Tax Amount $5,764
Tax Year 2021
Lot Size 0.330 Acres
Acres 0.33
Property Description
This Colonial home has been in the family since being built, with numerous updates and improvements along the way. You'll love the Hickory hardwood flooring, along with the remodeled Kitchen featuring custom maple cabinetry and granite countertops. New black stainless appliances in 2021 offer a gas stove with double oven and French door refrigerator. A gas fireplace highlights the cozy Fam Rm, while the 4 season Sunroom addition opens to sun filled living space. Enjoy the outdoors in style on the patio along with a professionally built fire-pit (2019) and hot tub/cabana (2017). Entertain in the finished lower level Bar and sitting area. Updates include New Roof (2019), Furnace and CA (2021), Shed (2016).
Location
State WI
County Milwaukee
Zoning RES
Rooms
Family Room Main
Basement Block, Full, Partially Finished
Kitchen Main
Interior
Interior Features Cable/Satellite Available, High Speed Internet, Hot Tub, Walk-in closet(s), Wood or Sim.Wood Floors
Heating Natural Gas
Cooling Central Air, Forced Air
Equipment Dishwasher, Disposal, Dryer, Microwave, Oven, Refrigerator, Washer
Exterior
Exterior Feature Aluminum Trim, Vinyl
Garage Opener Included, Attached, 2 Car
Garage Spaces 2.5
Waterfront N
Building
Sewer Municipal Sewer, Municipal Water
Architectural Style Colonial
New Construction N
Schools
Middle Schools Whitnall
High Schools Whitnall
School District Whitnall
Read Less
Want to know what your home might be worth? Contact us for a FREE valuation!

Our team is ready to help you sell your home for the highest possible price ASAP
Copyright 2024 WIREX - All Rights Reserved






