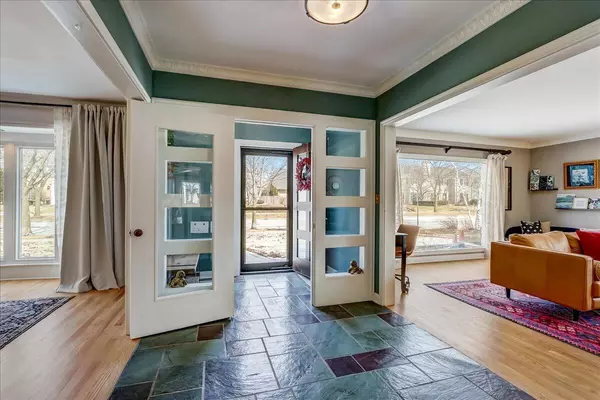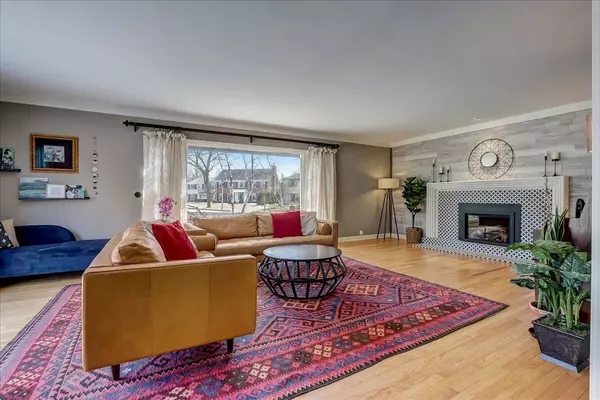Bought with Stalle Realty Group*
$1,500,000
$1,395,000
7.5%For more information regarding the value of a property, please contact us for a free consultation.
4617 N Wilshire Rd Whitefish Bay, WI 53211
5 Beds
3.5 Baths
4,321 SqFt
Key Details
Sold Price $1,500,000
Property Type Single Family Home
Sub Type Colonial
Listing Status Sold
Purchase Type For Sale
Square Footage 4,321 sqft
Price per Sqft $347
Municipality WHITEFISH BAY
MLS Listing ID 1781701
Sold Date 06/14/22
Style Colonial
Bedrooms 5
Full Baths 3
Half Baths 1
Year Built 1950
Annual Tax Amount $19,155
Tax Year 2021
Lot Size 0.280 Acres
Acres 0.28
Property Sub-Type Colonial
Property Description
Highly sought after fully renovated Wilshire Neighborhood mid-century modern. The current owner completely transformed the home removing walls, adding a cool mudroom and attaching the 2.5 car garage. Fabulous new white expansive kitchen with 10 foot chefs island, state of the art appliances, and casual dining space. Open Concept south facing family room is sunny all day and has French doors leading to new bluestone patio, firepit, and yard expansion. Sought after 1st floor primary bedroom with walk-in closet, remodeled bath, and dual sinks. 2nd floor has 3 generous size bedrooms and full walk-in attic with room to expand. Lower level has 2 points of egress, 2nd fireplace, kitchenette, 5th bedroom, full bath, full size windows, office, and staircase to the garage. Move in ready!
Location
State WI
County Milwaukee
Zoning RES
Rooms
Family Room Main
Basement Block, Finished, Full, Full Size Windows, Sump Pump, Walk Out/Outer Door
Kitchen Main
Interior
Interior Features Cable/Satellite Available, Expandable Attic, High Speed Internet, Pantry, Walk-in closet(s), Wet Bar, Wood or Sim.Wood Floors
Heating Natural Gas
Cooling Central Air, In-floor, Radiant, Multiple Units, Radiant/Hot Water
Equipment Cooktop, Dishwasher, Disposal, Dryer, Microwave, Oven, Range/Oven, Range, Refrigerator, Washer
Exterior
Exterior Feature Stone, Brick/Stone
Parking Features Basement Access, Opener Included, Heated, Attached, 2 Car
Garage Spaces 2.5
Building
Lot Description Sidewalks
Sewer Municipal Sewer, Municipal Water
Architectural Style Colonial
New Construction N
Schools
Elementary Schools Cumberland
Middle Schools Whitefish Bay
High Schools Whitefish Bay
School District Whitefish Bay
Read Less
Want to know what your home might be worth? Contact us for a FREE valuation!

Our team is ready to help you sell your home for the highest possible price ASAP
Copyright 2025 WIREX - All Rights Reserved






