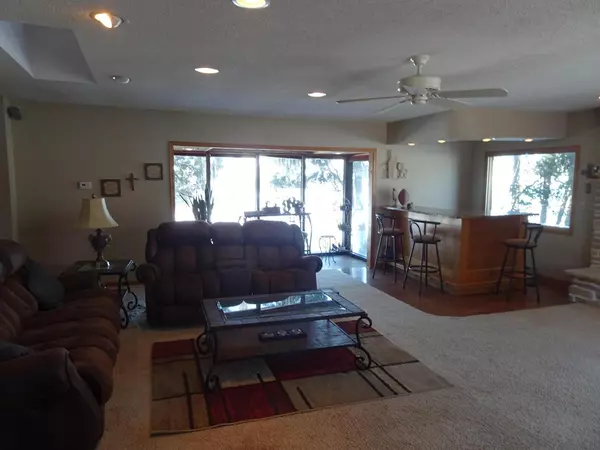Bought with Britney Ortiz
$365,000
$344,900
5.8%For more information regarding the value of a property, please contact us for a free consultation.
21282 W Main STREET Lannon, WI 53046
3 Beds
2 Baths
1,925 SqFt
Key Details
Sold Price $365,000
Property Type Single Family Home
Sub Type Cape Cod
Listing Status Sold
Purchase Type For Sale
Square Footage 1,925 sqft
Price per Sqft $189
Municipality LANNON
MLS Listing ID 1781446
Sold Date 05/09/22
Style Cape Cod
Bedrooms 3
Full Baths 2
Year Built 1951
Annual Tax Amount $4,531
Tax Year 2021
Lot Size 0.500 Acres
Acres 0.5
Property Description
Great location in growing Lannon! Cape cod style home, with huge FR/LR, with gas fire place, bar and connection garden area. Plenty of windows throughout for making a bright warm feel throughout. Huge main floor bath has a jacuzzi tub and shower stall that has separate steam heat. Hardwood floors in kitchen, dining room and main floor hallway. 3yr old roof. Large bright sunroom just off Kitchen w/ electric heater and nice ceramic tile floor for even more living space. Great yard with koi pond and professionally landscaped, deck, firepit and poured border. Huge extra deep 3.5 car garage - insulated and electric heat. Large side yard for extra play area is included. Has separate Tax key #LANV0074466.
Location
State WI
County Waukesha
Zoning RES
Rooms
Basement Block, Crawl Space, Full, Radon Mitigation System, Sump Pump
Kitchen Main
Interior
Interior Features Water Softener, Cable/Satellite Available, High Speed Internet, Walk-in closet(s), Wood or Sim.Wood Floors
Heating Natural Gas
Cooling Central Air, Forced Air, Zoned Heating
Equipment Dishwasher, Disposal, Microwave, Range/Oven, Range, Refrigerator, Washer
Exterior
Exterior Feature Stone, Brick/Stone, Wood
Garage Opener Included, Heated, Detached, 3 Car
Garage Spaces 3.5
Waterfront N
Waterfront Description Pond
Building
Lot Description Wooded
Sewer Municipal Sewer, Municipal Water
Architectural Style Cape Cod
New Construction N
Schools
Elementary Schools Lannon
Middle Schools Templeton
High Schools Hamilton
School District Hamilton
Read Less
Want to know what your home might be worth? Contact us for a FREE valuation!

Our team is ready to help you sell your home for the highest possible price ASAP
Copyright 2024 WIREX - All Rights Reserved






