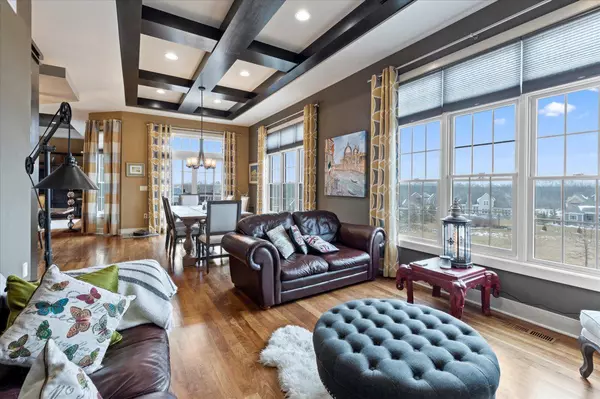Bought with Andrew C Smith
$975,000
$925,000
5.4%For more information regarding the value of a property, please contact us for a free consultation.
N55W20893 Carters Crossing Cir Menomonee Falls, WI 53051
4 Beds
3.5 Baths
4,502 SqFt
Key Details
Sold Price $975,000
Property Type Single Family Home
Sub Type Ranch
Listing Status Sold
Purchase Type For Sale
Square Footage 4,502 sqft
Price per Sqft $216
Municipality MENOMONEE FALLS
Subdivision Carters Crossing
MLS Listing ID 1781284
Sold Date 05/31/22
Style Ranch
Bedrooms 4
Full Baths 3
Half Baths 1
Year Built 2012
Annual Tax Amount $8,920
Tax Year 2020
Lot Size 0.480 Acres
Acres 0.48
Property Description
This former Parade model has so many unique features & luxurious upgrades. The attention to detail & pride of craftsmanship will impress. Take note of intricate ceiling designs, custom-built shelving & exquisite wall murals that complement & coordinate w/ window treatments. The open concept floor plan is further accentuated by 10' ceilings, executive 8' doors & large windows bringing in an abundance of natural light. The owners' suite features a curved wall design as you head towards luxury bath w/ tile shower, jetted tub, dual vanities & 2 WICs! The finished walk-out LL offers a 4th bedroom, full BA, sunken movie room w/ state-of-the-art surround sound system & a large, open space w/ granite top wet bar, dbl-sided FP & volume ceilings. Enjoy a backyard offering privacy & gorgeous views
Location
State WI
County Waukesha
Zoning RES
Rooms
Family Room Main
Basement 8'+ Ceiling, Finished, Full, Full Size Windows, Poured Concrete, Radon Mitigation System, Sump Pump, Walk Out/Outer Door
Kitchen Main
Interior
Interior Features Water Softener, Central Vacuum, Pantry, Walk-in closet(s), Wet Bar
Heating Natural Gas
Cooling Central Air, Forced Air
Equipment Dishwasher, Disposal, Dryer, Microwave, Range/Oven, Range, Refrigerator, Washer
Exterior
Exterior Feature Masonite/PressBoard, Stone, Brick/Stone, Stucco/Slate, (C) Stucco
Garage Opener Included, Attached, 3 Car
Garage Spaces 3.0
Waterfront N
Building
Sewer Municipal Sewer, Municipal Water
Architectural Style Ranch
New Construction N
Schools
Middle Schools Templeton
High Schools Hamilton
School District Hamilton
Read Less
Want to know what your home might be worth? Contact us for a FREE valuation!

Our team is ready to help you sell your home for the highest possible price ASAP
Copyright 2024 WIREX - All Rights Reserved






