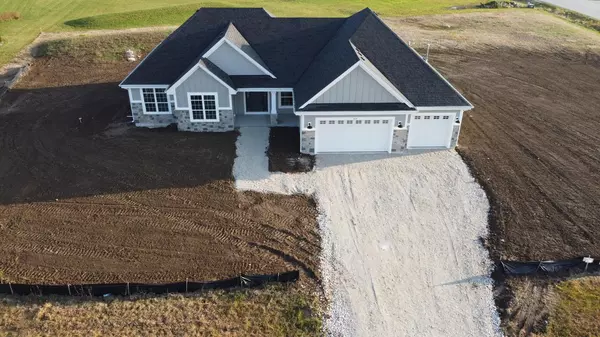Bought with Carol R Hanrahan
$609,410
$579,990
5.1%For more information regarding the value of a property, please contact us for a free consultation.
4218 Bridlewood COURT Colgate, WI 53017
3 Beds
2.5 Baths
2,203 SqFt
Key Details
Sold Price $609,410
Property Type Single Family Home
Sub Type Ranch
Listing Status Sold
Purchase Type For Sale
Square Footage 2,203 sqft
Price per Sqft $276
Municipality RICHFIELD
Subdivision Bridlewood Estates
MLS Listing ID 1778820
Sold Date 02/08/22
Style Ranch
Bedrooms 3
Full Baths 2
Half Baths 1
Year Built 2022
Annual Tax Amount $653
Tax Year 2020
Lot Size 1.270 Acres
Acres 1.27
Property Sub-Type Ranch
Property Description
New constriction Princeton model in scenic Bridlewood Estates/Richfield signature series Kaerek design. 3bed/2.5bath/massive 3+ car garage. Enter thru garage to laundry and powder room into large open concept kitchen to living room. All interior selections able to be selected in Kaerek showroom within ELITE series. Guest bedrooms large size/family bathroom double vanity sinks+Sterling tub/shower. Master bedroom offers large WIC, trey boxed ceiling. Master bathroom offers his & hers vanity sinks. Master shower 5x5 corner ceramic tile and surround w 2kohler shower fixtures. Pick your selections today! Built on 8' poured concrete foundation walls. 2x6 exterior framed walls 16IOC; 7/16osb sheathing. 50 gallon rheum water heater, high efficiency York furnace, radon, 200 amp electrical service.
Location
State WI
County Washington
Zoning Residential
Rooms
Basement 8'+ Ceiling, Poured Concrete, Radon Mitigation System, Sump Pump
Kitchen Main
Interior
Interior Features Cathedral/vaulted ceiling
Heating Natural Gas
Cooling Central Air
Equipment Dishwasher, Disposal, Microwave
Exterior
Exterior Feature Fiber Cement, Aluminum Trim, Stone, Brick/Stone
Parking Features Attached, 3 Car
Garage Spaces 3.0
Building
Sewer Private Septic System, Mound System
Architectural Style Ranch
New Construction Y
Schools
Middle Schools Kennedy
High Schools Germantown
School District Germantown
Read Less
Want to know what your home might be worth? Contact us for a FREE valuation!

Our team is ready to help you sell your home for the highest possible price ASAP
Copyright 2025 WIREX - All Rights Reserved






