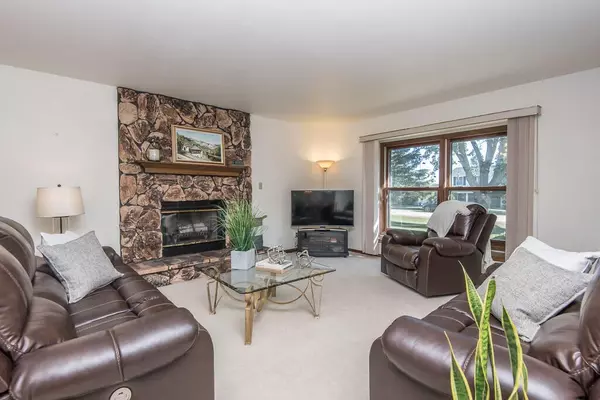Bought with Ashley Jensen
$328,400
$328,400
For more information regarding the value of a property, please contact us for a free consultation.
5754 Wildwood Dr Mount Pleasant, WI 53406
3 Beds
2 Baths
2,066 SqFt
Key Details
Sold Price $328,400
Property Type Single Family Home
Sub Type Colonial
Listing Status Sold
Purchase Type For Sale
Square Footage 2,066 sqft
Price per Sqft $158
Municipality MOUNT PLEASANT
Subdivision Valley Heights
MLS Listing ID 1761556
Sold Date 10/22/21
Style Colonial
Bedrooms 3
Full Baths 2
Year Built 1987
Annual Tax Amount $4,861
Tax Year 2020
Lot Size 0.600 Acres
Acres 0.6
Property Description
Your park-like property awaits you with this well-cared for quality 2-story home. The open layout was ahead of its time. A sweeping staircase greets you leading to the kitchen-dinette w/ gleaming HWFs. A bright, airy formal living / dining room to the left and cozy family room to the right w/ natural fireplace is perfect for family gatherings. Upstairs, 3 large bedrooms and full bath on both floors round out this gem. Partially-finished basement offers additional entertaining and storage space. Have no worries w/ your maintenance-free exterior - brick with steel siding, gutters, soffits, fascia and storm windows. Beautifully landscaped yard w/fruit trees, veggie garden, expansive deck off dinette and shed. New HVAC in 2018. See other docs for all updates. Priced at assessed value to sell!
Location
State WI
County Racine
Zoning Residential
Rooms
Family Room Main
Basement Full, Partially Finished, Poured Concrete, Sump Pump
Kitchen Main
Interior
Interior Features Cable/Satellite Available, High Speed Internet, Wood or Sim.Wood Floors
Heating Natural Gas
Cooling Central Air
Equipment Dishwasher, Disposal, Dryer, Other, Range/Oven, Range, Refrigerator, Washer
Exterior
Exterior Feature Aluminum/Steel, Aluminum, Brick, Brick/Stone, Aluminum Trim, Other
Garage Opener Included, Attached, 2 Car
Garage Spaces 2.5
Waterfront N
Building
Sewer Municipal Sewer, Well
Architectural Style Colonial
New Construction N
Schools
Elementary Schools Schulte
Middle Schools Mitchell
High Schools Case
School District Racine
Others
Special Listing Condition Arms Length
Read Less
Want to know what your home might be worth? Contact us for a FREE valuation!

Our team is ready to help you sell your home for the highest possible price ASAP
Copyright 2024 WIREX - All Rights Reserved






