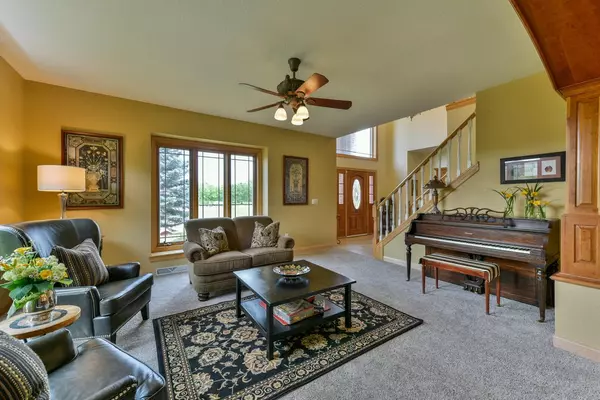Bought with Sharon L Johnson-Grafenauer
$658,017
$629,900
4.5%For more information regarding the value of a property, please contact us for a free consultation.
W224N3615 Ridgeside Ct Pewaukee, WI 53072
4 Beds
2.5 Baths
3,200 SqFt
Key Details
Sold Price $658,017
Property Type Single Family Home
Sub Type Colonial,Contemporary
Listing Status Sold
Purchase Type For Sale
Square Footage 3,200 sqft
Price per Sqft $205
Municipality PEWAUKEE
Subdivision Wethersfield
MLS Listing ID 1747810
Sold Date 08/24/21
Style Colonial,Contemporary
Bedrooms 4
Full Baths 2
Half Baths 1
Year Built 2002
Annual Tax Amount $6,850
Tax Year 2020
Lot Size 0.500 Acres
Acres 0.5
Property Description
Classic quality built 4BR 2.5BA home offers everything your family needs. Grand two story entry and open stairway. Spacious main bedroom with his and hers walk in closets, dual vanities, whirlpool tub and oversized shower. Loft area, 3 nice sized bedrooms and an additional full bath, round out the second floor. Cherry cabinets and six panel doors throughout. Kitchen is well appointed with Brazilian cherry floors, generous pantry and spacious eating area. Cozy living room features wood burning/gas fireplace. Formal dining room could be converted to an office. Bone dry basement with high ceilings offers endless possibilities. 3.5 car garage. Wethersfield is a community of just 50 exclusive homes, offering 35 acres of open space, walking trails, and play area.
Location
State WI
County Waukesha
Zoning RES
Rooms
Family Room Main
Basement 8'+ Ceiling, Full, Poured Concrete, Sump Pump
Kitchen Main
Interior
Interior Features Water Softener, Cable/Satellite Available, Pantry, Walk-in closet(s), Wood or Sim.Wood Floors
Heating Natural Gas
Cooling Central Air, Forced Air
Equipment Dishwasher, Disposal, Freezer, Microwave, Range/Oven, Range, Refrigerator
Exterior
Exterior Feature Brick, Brick/Stone, Wood
Garage Opener Included, Attached, 3 Car
Garage Spaces 3.5
Waterfront N
Building
Sewer Municipal Sewer, Municipal Water
Architectural Style Colonial, Contemporary
New Construction N
Schools
Middle Schools Asa Clark
High Schools Pewaukee
School District Pewaukee
Read Less
Want to know what your home might be worth? Contact us for a FREE valuation!

Our team is ready to help you sell your home for the highest possible price ASAP
Copyright 2024 WIREX - All Rights Reserved






