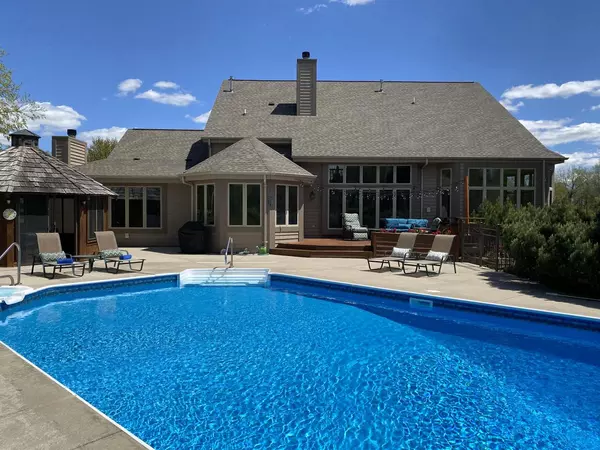Bought with Emily Y Lott
$700,000
$675,000
3.7%For more information regarding the value of a property, please contact us for a free consultation.
W205S8251 Pasadena Dr Muskego, WI 53150
5 Beds
2.5 Baths
4,116 SqFt
Key Details
Sold Price $700,000
Property Type Single Family Home
Sub Type Colonial
Listing Status Sold
Purchase Type For Sale
Square Footage 4,116 sqft
Price per Sqft $170
Municipality MUSKEGO
Subdivision Park Estates
MLS Listing ID 1739530
Sold Date 06/16/21
Style Colonial
Bedrooms 5
Full Baths 2
Half Baths 1
Year Built 1998
Annual Tax Amount $7,256
Tax Year 2020
Lot Size 0.700 Acres
Acres 0.7
Property Description
The one you have been waiting for! This custom built home has everything you have been looking for and it's located just a short walk to Muskego County park via the neighborhood walking path. Over 4100 sq ft of living space and featuring 4-5 bedrooms all with WIC or double closets w/organizers, first floor Master with WIC and spacious bath w/dual vanities and WP tub, first floor laundry located off the 4 car attached garage. The Great Room features a floor to ceiling stone NFP & a wall of windows overlooking the pool and deck. Choose to entertain guests in the formal dining room with loads of built ins or outside in the inground pool and gazebo. Basement has plumbing for full bath and comes with shower stall. Please check out special features and updates in documents. Welcome home!
Location
State WI
County Waukesha
Zoning RES
Rooms
Family Room Main
Basement 8'+ Ceiling, Full, Full Size Windows, Partially Finished, Poured Concrete, Sump Pump
Kitchen Main
Interior
Interior Features Water Softener, Cable/Satellite Available, Central Vacuum, High Speed Internet, Hot Tub, Intercom, Pantry, Security System, Cathedral/vaulted ceiling, Walk-in closet(s), Walk-thru Bedroom, Wood or Sim.Wood Floors
Heating Natural Gas
Cooling Central Air, Forced Air, Multiple Units
Equipment Dishwasher, Disposal, Dryer, Microwave, Range/Oven, Range, Refrigerator, Washer
Exterior
Exterior Feature Brick, Brick/Stone, Wood
Garage Opener Included, Attached, 4 Car
Garage Spaces 4.0
Waterfront N
Building
Sewer Municipal Sewer, Municipal Water
Architectural Style Colonial
New Construction N
Schools
Elementary Schools Mill Valley
Middle Schools Lake Denoon
High Schools Muskego
School District Muskego-Norway
Read Less
Want to know what your home might be worth? Contact us for a FREE valuation!

Our team is ready to help you sell your home for the highest possible price ASAP
Copyright 2024 WIREX - All Rights Reserved






