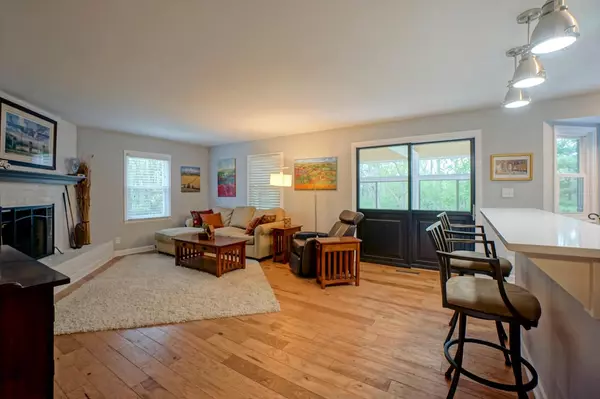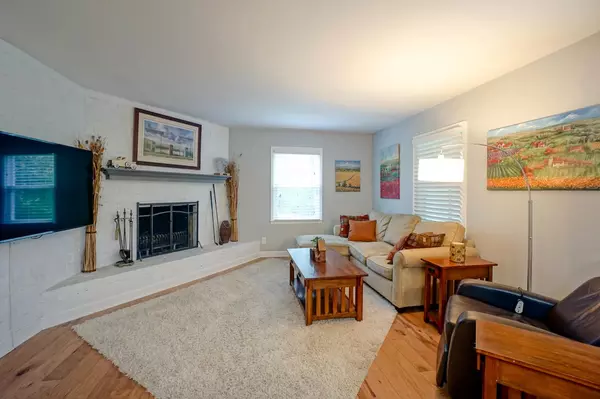Bought with Sara E Reed
$485,000
$469,900
3.2%For more information regarding the value of a property, please contact us for a free consultation.
W310N6545 Chenequa Dr Hartland, WI 53029
5 Beds
3 Baths
2,728 SqFt
Key Details
Sold Price $485,000
Property Type Single Family Home
Sub Type Colonial
Listing Status Sold
Purchase Type For Sale
Square Footage 2,728 sqft
Price per Sqft $177
Municipality MERTON
Subdivision Chenequa Club Highlands
MLS Listing ID 1738875
Sold Date 06/25/21
Style Colonial
Bedrooms 5
Full Baths 3
Year Built 1969
Annual Tax Amount $3,719
Tax Year 2020
Lot Size 1.000 Acres
Acres 1.0
Property Description
Remarkable home and setting on a large lot in Chenequa Club Highlands! This one acre lot offers a beautiful wooded backdrop. Spacious home features 5BR/3BA and has been completely updated inside and out. Extensive hardwood flooring on main level. Fireplaces in both the living and family rooms. Gorgeous kitchen has tile floor, breakfast bar, and SS appliances included. Relaxing 3-season room on the back of home. Barn door to flex room that can be a dining room or den. Option for the master suite on the main or upper level. 2 laundry areas. All baths have been beautifully renovated with high end finishes. Newer windows and siding. Newer concrete driveway and private back yard patio area. Excellent location near Beaver Lake. Located in the Arrowhead-Swallow School District!
Location
State WI
County Waukesha
Zoning Residential
Rooms
Family Room Main
Basement Crawl Space, Full
Kitchen Main
Interior
Interior Features Water Softener, Walk-in closet(s), Wood or Sim.Wood Floors
Heating Natural Gas
Cooling Central Air, Forced Air
Equipment Dishwasher, Dryer, Microwave, Range/Oven, Range, Refrigerator, Washer
Exterior
Exterior Feature Fiber Cement, Other, Stone, Brick/Stone, Wood
Garage Opener Included, Attached, 2 Car
Garage Spaces 2.0
Waterfront N
Building
Lot Description Wooded
Sewer Well, Private Septic System
Architectural Style Colonial
New Construction N
Schools
Elementary Schools Swallow
High Schools Arrowhead
School District Arrowhead Uhs
Others
Special Listing Condition Arms Length
Read Less
Want to know what your home might be worth? Contact us for a FREE valuation!

Our team is ready to help you sell your home for the highest possible price ASAP
Copyright 2024 WIREX - All Rights Reserved






