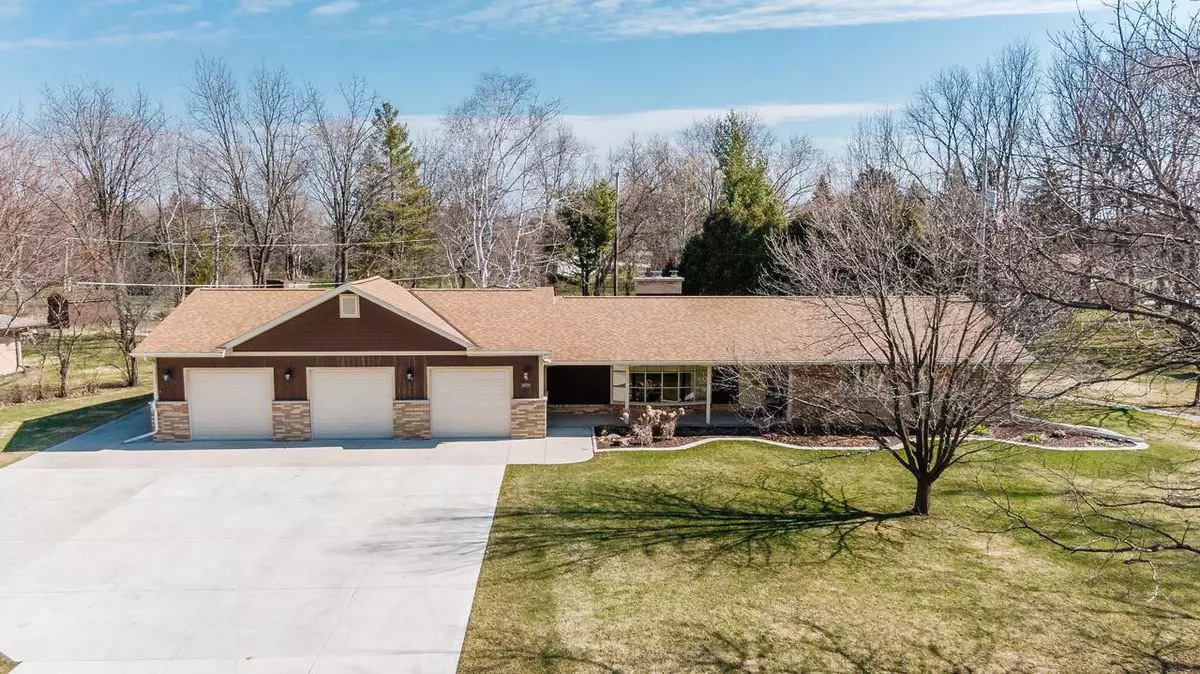Bought with Jacquelin A Stern
$373,500
$324,900
15.0%For more information regarding the value of a property, please contact us for a free consultation.
5220 S 100th St Hales Corners, WI 53130
3 Beds
1.5 Baths
1,660 SqFt
Key Details
Sold Price $373,500
Property Type Single Family Home
Sub Type Ranch
Listing Status Sold
Purchase Type For Sale
Square Footage 1,660 sqft
Price per Sqft $225
Municipality HALES CORNERS
MLS Listing ID 1733260
Sold Date 06/14/21
Style Ranch
Bedrooms 3
Full Baths 1
Half Baths 1
Year Built 1958
Annual Tax Amount $5,542
Tax Year 2020
Lot Size 0.640 Acres
Acres 0.64
Property Description
Calling all car buffs/gear heads/rev heads...okay, CAR ENTHUSIASTS...this one's for you! Complete att'd 30'x42' auto shop built in 2012-planned with great care and no detail spared! Shop features 100amp Square D QO subpanel and tons of 120 and 240V outlets to accomodate all your tools. Slab is fully insulated, radiant tubing installed and is boiler-ready. (See add'l shop details in documents.) Of course, there's a pretty cool house too! All brick 3BR, 1.5 bath sprawling ranch on a beautiful lot tucked in a quiet Hales Corners neighborhood. Home features HWF's, lg natural/gas fireplace, huge windows that allow for tons of natural light, finished rec rm and generous sized rooms. All new concrete on the exterior and brick firepit is a great place to hang.. You'll never need to leave!
Location
State WI
County Milwaukee
Zoning res
Rooms
Basement Block, Full
Kitchen Main
Interior
Interior Features Water Softener
Heating Natural Gas
Cooling Central Air, Forced Air
Equipment Dishwasher, Dryer, Range/Oven, Range, Refrigerator, Washer
Exterior
Exterior Feature Aluminum/Steel, Aluminum, Brick, Brick/Stone
Garage Opener Included, Heated, Attached, 4 Car
Garage Spaces 4.0
Waterfront N
Building
Sewer Municipal Sewer, Well
Architectural Style Ranch
New Construction N
Schools
Middle Schools Whitnall
High Schools Whitnall
School District Whitnall
Others
Special Listing Condition Arms Length
Read Less
Want to know what your home might be worth? Contact us for a FREE valuation!

Our team is ready to help you sell your home for the highest possible price ASAP
Copyright 2024 WIREX - All Rights Reserved






