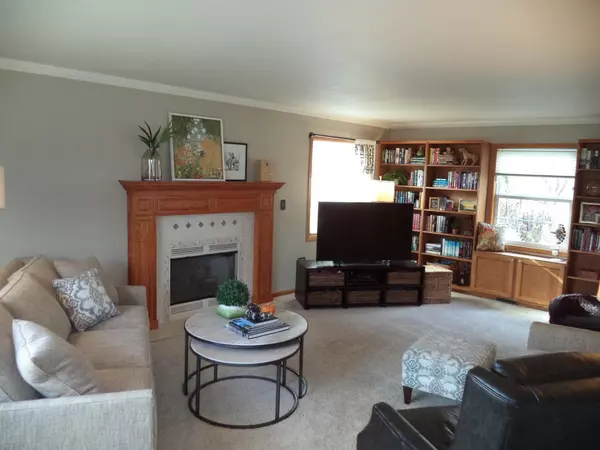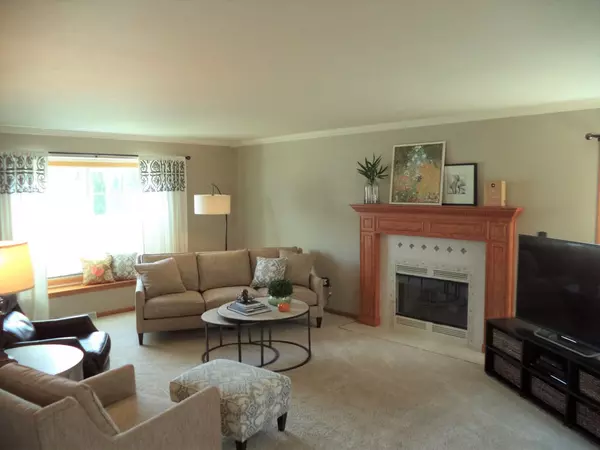Bought with Andrew R Kuehl
$320,000
$324,900
1.5%For more information regarding the value of a property, please contact us for a free consultation.
825 N Dries St Saukville, WI 53080
3 Beds
2.5 Baths
2,026 SqFt
Key Details
Sold Price $320,000
Property Type Single Family Home
Sub Type Colonial
Listing Status Sold
Purchase Type For Sale
Square Footage 2,026 sqft
Price per Sqft $157
Municipality SAUKVILLE
MLS Listing ID 1718192
Sold Date 01/12/21
Style Colonial
Bedrooms 3
Full Baths 2
Half Baths 1
Year Built 2001
Annual Tax Amount $4,566
Tax Year 2019
Lot Size 0.280 Acres
Acres 0.28
Property Sub-Type Colonial
Property Description
One owner, well maintained colonial in Saukville. Home features eat-in kitchen with luxury vinyl tile flooring. Living room w/crown molding, built in bookcases & gas FP. Formal dining room with hardwood floors. Convenient first floor laundry off the garage entry. On the upper level you'll find the master suite with master bath, 2 other bedrooms & another full bath. Both full baths on the upper level have granite countertops & heated tile floors. Updates in the last few years include water heater (5 yrs), AC unit (4yrs), patio door (5 yrs). There's a patio overlooking the beautiful fenced back yard with an abundance of perennial flowers. You'll love the outdoor storage room for your yard tools (north side of home). Great location close to Friendship Park, & easy commute to the freeway.
Location
State WI
County Ozaukee
Zoning RES
Rooms
Basement Block, Full
Kitchen Main
Interior
Interior Features Water Softener, Cable/Satellite Available, Wood or Sim.Wood Floors
Heating Natural Gas
Cooling Central Air, Forced Air
Equipment Dishwasher, Disposal, Microwave, Range/Oven, Range, Refrigerator
Exterior
Exterior Feature Vinyl, Wood
Parking Features Opener Included, Attached, 2 Car
Garage Spaces 2.0
Building
Lot Description Sidewalks
Sewer Municipal Sewer, Municipal Water
Architectural Style Colonial
New Construction N
Schools
Middle Schools Thomas Jefferson
High Schools Port Washington
School District Port Washington-Saukville
Read Less
Want to know what your home might be worth? Contact us for a FREE valuation!

Our team is ready to help you sell your home for the highest possible price ASAP
Copyright 2025 WIREX - All Rights Reserved






