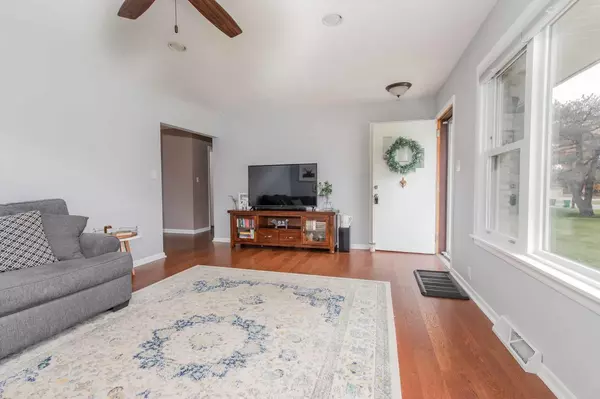Bought with Jackie K Trettin
$295,000
$299,900
1.6%For more information regarding the value of a property, please contact us for a free consultation.
W215N5555 Kenmore Dr Menomonee Falls, WI 53051
3 Beds
1.5 Baths
1,144 SqFt
Key Details
Sold Price $295,000
Property Type Single Family Home
Sub Type Ranch
Listing Status Sold
Purchase Type For Sale
Square Footage 1,144 sqft
Price per Sqft $257
Municipality MENOMONEE FALLS
Subdivision Silver Spring Heights
MLS Listing ID 1715721
Sold Date 01/04/21
Style Ranch
Bedrooms 3
Full Baths 1
Half Baths 1
Year Built 1957
Annual Tax Amount $3,652
Tax Year 2019
Lot Size 0.820 Acres
Acres 0.82
Property Description
Welcome home to this adorable ranch in the award winning Hamilton School District! Just pack your bags and move in and spend the holidays in your new home! You will love the new designer kitchen with stylish gray cabinetry, marble counter tops, hardwood floors and stainless appliances! Both bathrooms have been updated with new vanities, ceramic tile and the main bath has a heated floor! Maintenance free stone exterior! Now one of the best parts is the 2.5 attached garage plus the 4 car detached garage. Bring your boats, extra cars or just rent the extra space for income! Most mechanicals have been updated including furnace, air, water heater & water softener. Awesome private yard ready for outside activities!
Location
State WI
County Waukesha
Zoning RES
Rooms
Basement Block, Full, Radon Mitigation System, Sump Pump
Kitchen Main
Interior
Interior Features Water Softener, Cable/Satellite Available, High Speed Internet, Pantry, Wood or Sim.Wood Floors
Heating Natural Gas
Cooling Central Air, Forced Air
Equipment Dishwasher, Disposal, Dryer, Microwave, Range/Oven, Range, Refrigerator, Washer
Exterior
Exterior Feature Aluminum/Steel, Aluminum, Stone, Brick/Stone
Garage Basement Access, Opener Included, Attached, 4 Car
Garage Spaces 6.0
Waterfront N
Building
Lot Description Wooded
Sewer Well, Private Septic System
Architectural Style Ranch
New Construction N
Schools
Elementary Schools Marcy
Middle Schools Templeton
High Schools Hamilton
School District Hamilton
Read Less
Want to know what your home might be worth? Contact us for a FREE valuation!

Our team is ready to help you sell your home for the highest possible price ASAP
Copyright 2024 WIREX - All Rights Reserved






