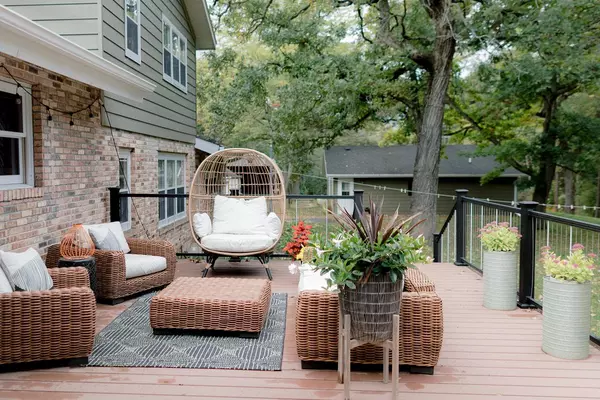Bought with Daniel Kroll
$670,000
$674,900
0.7%For more information regarding the value of a property, please contact us for a free consultation.
8785 Karow Rd Twin Lakes, WI 53181
5 Beds
3.5 Baths
3,230 SqFt
Key Details
Sold Price $670,000
Property Type Single Family Home
Sub Type Contemporary
Listing Status Sold
Purchase Type For Sale
Square Footage 3,230 sqft
Price per Sqft $207
Municipality RANDALL
MLS Listing ID 1716059
Sold Date 12/30/20
Style Contemporary
Bedrooms 5
Full Baths 3
Half Baths 1
Year Built 1963
Annual Tax Amount $7,644
Tax Year 2019
Lot Size 4.280 Acres
Acres 4.28
Property Sub-Type Contemporary
Property Description
Beautiful custom built 5bd/3.5ba home on 4.28 acre lot with mature trees, professional landscaping and brand new concrete driveway. This gorgeous home boasts beamed cathedral ceilings, oak floors, 2 fieldstone fireplaces with hand hewn mantels, slate entryway and custom tile flooring. Master suite with walk-in closet, 2nd bedroom, office and laundry on main level. Finished lower level with fireplace, half bath and walkout. Plenty of storage with (heated) attached 3 car garage including a workshop, additional 2 car garage and accessory building. Enjoy the privacy of the beautiful property in the vixon hill gazebo. Plenty of room to explore as this property boarders the Kenosha Co Veterans Memorial Park. Addition and lifetime aluminum deck in 2016 and brand new AC/Furnace in 2020.
Location
State WI
County Kenosha
Zoning Residential
Rooms
Basement Full, Partially Finished, Poured Concrete, Walk Out/Outer Door
Kitchen Main
Interior
Interior Features Water Softener, High Speed Internet, Security System, Cathedral/vaulted ceiling, Walk-in closet(s), Wood or Sim.Wood Floors
Heating Electric, Natural Gas
Cooling Central Air, Forced Air, In-floor, Radiant, Multiple Units, Zoned Heating, Other
Equipment Dishwasher, Dryer, Range/Oven, Range, Refrigerator, Washer
Exterior
Exterior Feature Aluminum/Steel, Aluminum, Brick, Brick/Stone, Wood
Parking Features Opener Included, Heated, Attached, 3 Car
Garage Spaces 3.0
Building
Lot Description Wooded
Sewer Well, Private Septic System
Architectural Style Contemporary
New Construction N
Schools
Elementary Schools Randall Consolidated School
High Schools Wilmot
School District Randall J1
Others
Special Listing Condition Arms Length
Read Less
Want to know what your home might be worth? Contact us for a FREE valuation!

Our team is ready to help you sell your home for the highest possible price ASAP
Copyright 2025 WIREX - All Rights Reserved






