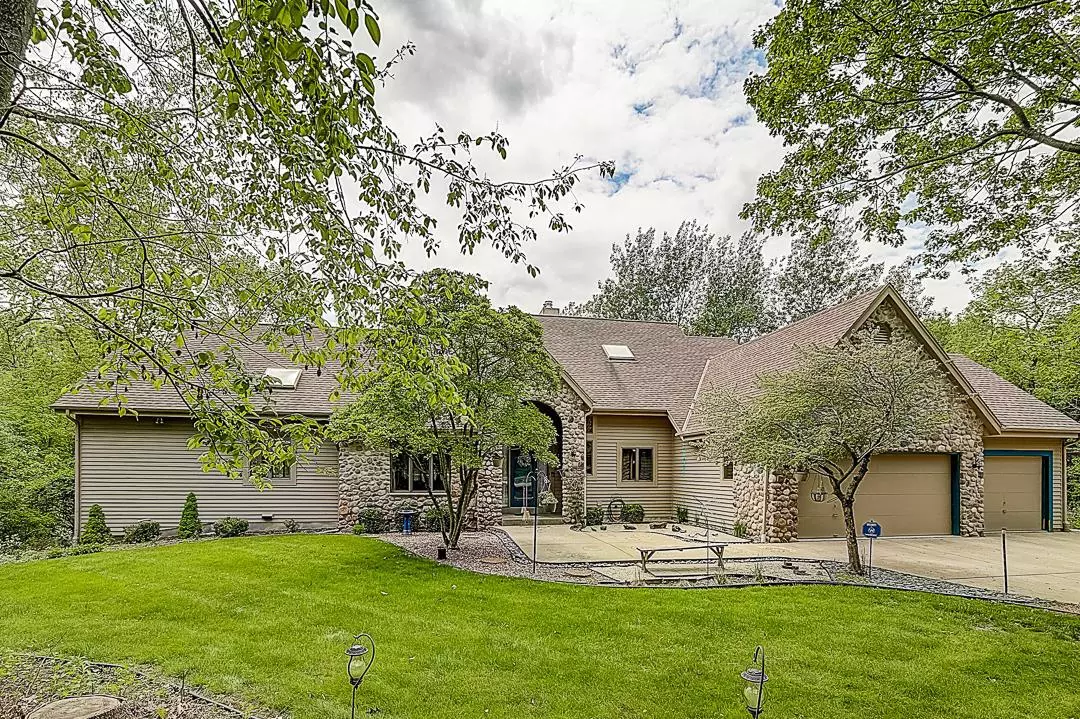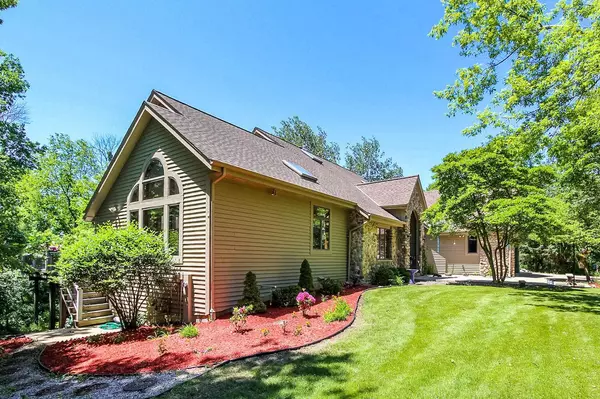Bought with LeeAnn J Pluster
$519,000
$519,000
For more information regarding the value of a property, please contact us for a free consultation.
1249 N Lost Woods ROAD Summit, WI 53066
4 Beds
3.5 Baths
4,068 SqFt
Key Details
Sold Price $519,000
Property Type Single Family Home
Sub Type Contemporary
Listing Status Sold
Purchase Type For Sale
Square Footage 4,068 sqft
Price per Sqft $127
Municipality SUMMIT
Subdivision Stonepine
MLS Listing ID 1689931
Sold Date 08/31/20
Style Contemporary
Bedrooms 4
Full Baths 3
Half Baths 1
Year Built 1991
Annual Tax Amount $6,174
Tax Year 2019
Lot Size 2.660 Acres
Acres 2.66
Property Description
MAGNIFICENT OVER 4,000 SQ FT SUN-FILLED & OPEN DESIGN CUSTOM BUILT HOME WITH SOARING CEILINGS IN DESIRABLE STONEPINE SUBDIVISION ON OVER 2.5 ACRES WITH 4 BEDROOMS, 3.5 BATHS , UPDATED KITCHEN & BATHS (2018), NEWER CARPETING (2018) & INTERIOR PAINTING!(2019) Inviting Great Room with 26 Ft Cathedral Ceiling, Beautiful Gas Marble Fireplace, Wall Niche, Full Wall of Windows Including Transom Windows, Hardwood Flooring & View of Loft,Bright Updated Kitchen w/Newer Quartz Countertop & Snack Bar, Elegant Formal Dining Room w/Gorgeous Cathedral Ceiling & Skylights , Main Level Office with Full Wall Bookcase, Luxurious Master Bedroom Suite with Master Bath & Private Balcony & Fantastic Finished Walk-Out Lower Level with Sauna, Rec Room, 4th Bedroom and 3rd Full Bath...ABSOLUTELY STUNNING HOME!
Location
State WI
County Waukesha
Zoning Res
Rooms
Family Room Lower
Basement 8'+ Ceiling, Finished, Full, Full Size Windows, Sump Pump, Walk Out/Outer Door, Exposed
Kitchen Main
Interior
Interior Features Water Softener, Cable/Satellite Available, High Speed Internet, Intercom, Pantry, Sauna, Security System, Skylight(s), Cathedral/vaulted ceiling, Walk-in closet(s), Wood or Sim.Wood Floors
Heating Natural Gas
Cooling Central Air, Forced Air
Equipment Dishwasher, Disposal, Dryer, Microwave, Range/Oven, Range, Refrigerator, Washer
Exterior
Exterior Feature Stone, Brick/Stone, Wood
Garage Opener Included, Attached, 3 Car
Garage Spaces 3.0
Waterfront N
Building
Lot Description Wooded
Sewer Well, Private Septic System
Architectural Style Contemporary
New Construction N
Schools
High Schools Oconomowoc
School District Oconomowoc Area
Read Less
Want to know what your home might be worth? Contact us for a FREE valuation!

Our team is ready to help you sell your home for the highest possible price ASAP
Copyright 2024 WIREX - All Rights Reserved






