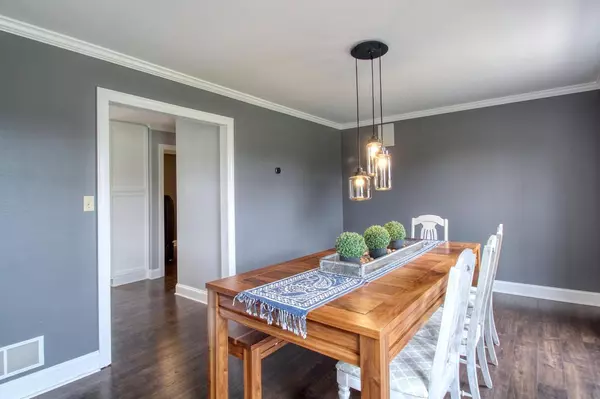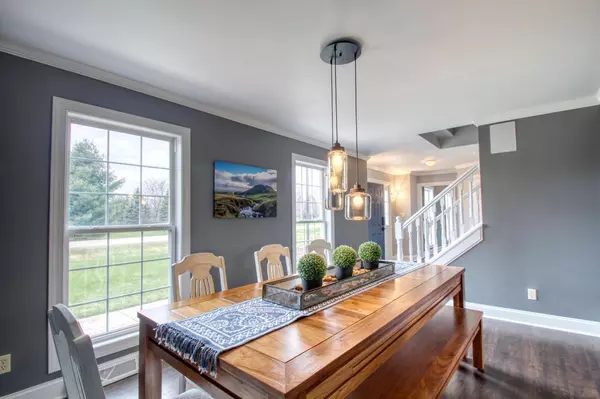Bought with Andrew M Uhl
$476,400
$484,900
1.8%For more information regarding the value of a property, please contact us for a free consultation.
522 Kettle Rdg Colgate, WI 53017
4 Beds
2.5 Baths
3,280 SqFt
Key Details
Sold Price $476,400
Property Type Single Family Home
Sub Type Colonial,Contemporary
Listing Status Sold
Purchase Type For Sale
Square Footage 3,280 sqft
Price per Sqft $145
Municipality RICHFIELD
MLS Listing ID 1685072
Sold Date 06/12/20
Style Colonial,Contemporary
Bedrooms 4
Full Baths 2
Half Baths 1
Year Built 2000
Annual Tax Amount $4,028
Tax Year 2019
Lot Size 1.840 Acres
Acres 1.84
Property Sub-Type Colonial,Contemporary
Property Description
Welcome home to this VERY RARE ALL BRICK colonial that is ready to impress. Walk in and immediately you are struck by its open concept design featuring a grand foyer entry, expansive remodeled kitchen w/handsome new cabinetry, built-in appliances, flooring, planners desk & more. The great rm features a cozy gas fireplace, gorgeous crown molding, built-in speakers & cabinetry. Patio doors lead to an oversized concrete patio overlooking an private backyard. Main level office w/built-in bookcase & high speed internet access. The MBR suite is huge & features a large walk-in closet, premium updated master bath w/dual vanities & subway tile shower. The LL boasts rec room & workshop area. Main floor laundry and all appliances included. 10X20 outbuilding w/concrete floor for extra storage.
Location
State WI
County Washington
Zoning Residential
Rooms
Basement Full, Partially Finished, Poured Concrete, Radon Mitigation System, Sump Pump
Kitchen Main
Interior
Interior Features Water Softener, Cable/Satellite Available, High Speed Internet, Walk-in closet(s)
Heating Natural Gas
Cooling Central Air, Forced Air
Equipment Dishwasher, Dryer, Microwave, Range/Oven, Range, Refrigerator, Washer
Exterior
Exterior Feature Brick, Brick/Stone
Parking Features Opener Included, Attached, 3 Car
Garage Spaces 3.5
Building
Sewer Well, Private Septic System
Architectural Style Colonial, Contemporary
New Construction N
Schools
Elementary Schools Richfield
High Schools Hartford
School District Richfield J1
Read Less
Want to know what your home might be worth? Contact us for a FREE valuation!

Our team is ready to help you sell your home for the highest possible price ASAP
Copyright 2025 WIREX - All Rights Reserved






