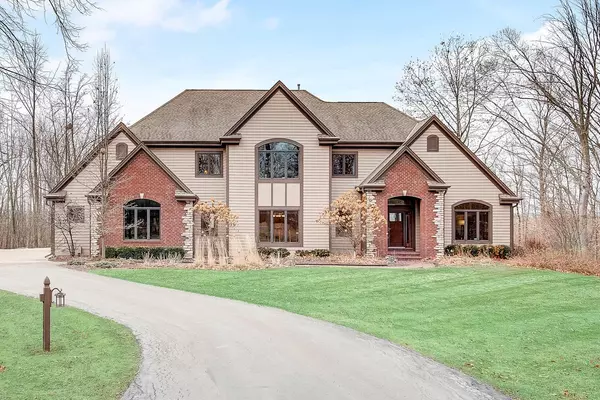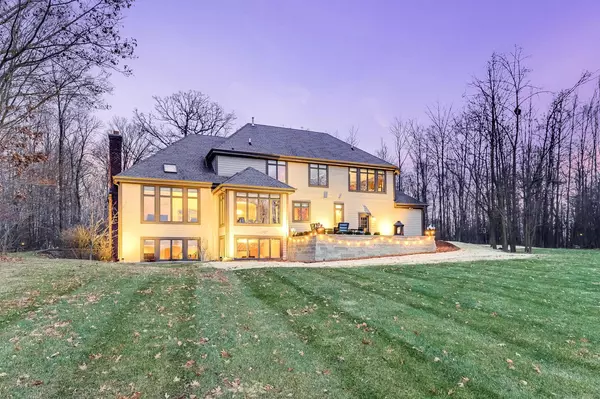Bought with Matthew Slaaen
$805,000
$824,900
2.4%For more information regarding the value of a property, please contact us for a free consultation.
10117 N Hunt Club COURT Mequon, WI 53097
5 Beds
3.5 Baths
5,167 SqFt
Key Details
Sold Price $805,000
Property Type Single Family Home
Sub Type Colonial,Tudor/Provincial
Listing Status Sold
Purchase Type For Sale
Square Footage 5,167 sqft
Price per Sqft $155
Municipality MEQUON
Subdivision Deer Haven
MLS Listing ID 1671092
Sold Date 04/10/20
Style Colonial,Tudor/Provincial
Bedrooms 5
Full Baths 3
Half Baths 1
Year Built 2004
Annual Tax Amount $10,762
Tax Year 2018
Lot Size 5.180 Acres
Acres 5.18
Property Description
OUTSTANDING Open Concept 5 Bedroom 3.5 Bath BELMAN Homes MASTERPIECE Hidden on 5 HALLMARK Acres with DETAIL & QUALITY Beyond Expected & a Great Floor plan for Multi-generational living. A Well Appointed Chefs DESIGNER Island Kitchen Loaded with VIKING Appliances & walk in Pantry, Opens to SPACIOUS Casual Dining, an INVITING Sun room & GRAND HALL with Walls of Windows offering PRIVATE Vistas of the Countryside for the ULTIMATE Experience! ENTERTAIN in the AWESOME Lower Level With IN-LAW Suite, THEATER Rm, 2nd Fireplace & Game Play Area or RELAX on the NEW Paver Patio w/Great SUNSET Views. Need a Home Office? Desire Sculpted QUALITY Millwork & Stone-work? A Spacious Rear Service Foyer Loaded with LOCKERS? It's all Here Plus a Deep 3.5 Car Attached Garage with 2nd Stairway to the LL. BRAVO!
Location
State WI
County Ozaukee
Zoning Residential
Rooms
Basement 8'+ Ceiling, Finished, Full, Full Size Windows, Poured Concrete, Sump Pump, Exposed
Kitchen Main
Interior
Interior Features Water Softener, Cable/Satellite Available, High Speed Internet, Intercom, Pantry, Security System, Skylight(s), Cathedral/vaulted ceiling, Walk-in closet(s), Wet Bar, Wood or Sim.Wood Floors
Heating Natural Gas
Cooling Central Air, Forced Air, Multiple Units, Zoned Heating
Equipment Dishwasher, Disposal, Dryer, Microwave, Range/Oven, Range, Refrigerator, Washer
Exterior
Exterior Feature Brick, Brick/Stone, Fiber Cement, Stone
Parking Features Basement Access, Opener Included, Attached, 3 Car
Garage Spaces 3.5
Building
Lot Description Wooded
Sewer Municipal Sewer, Well
Architectural Style Colonial, Tudor/Provincial
New Construction N
Schools
Elementary Schools Wilson
Middle Schools Steffen
High Schools Homestead
School District Mequon-Thiensville
Read Less
Want to know what your home might be worth? Contact us for a FREE valuation!

Our team is ready to help you sell your home for the highest possible price ASAP
Copyright 2025 WIREX - All Rights Reserved





