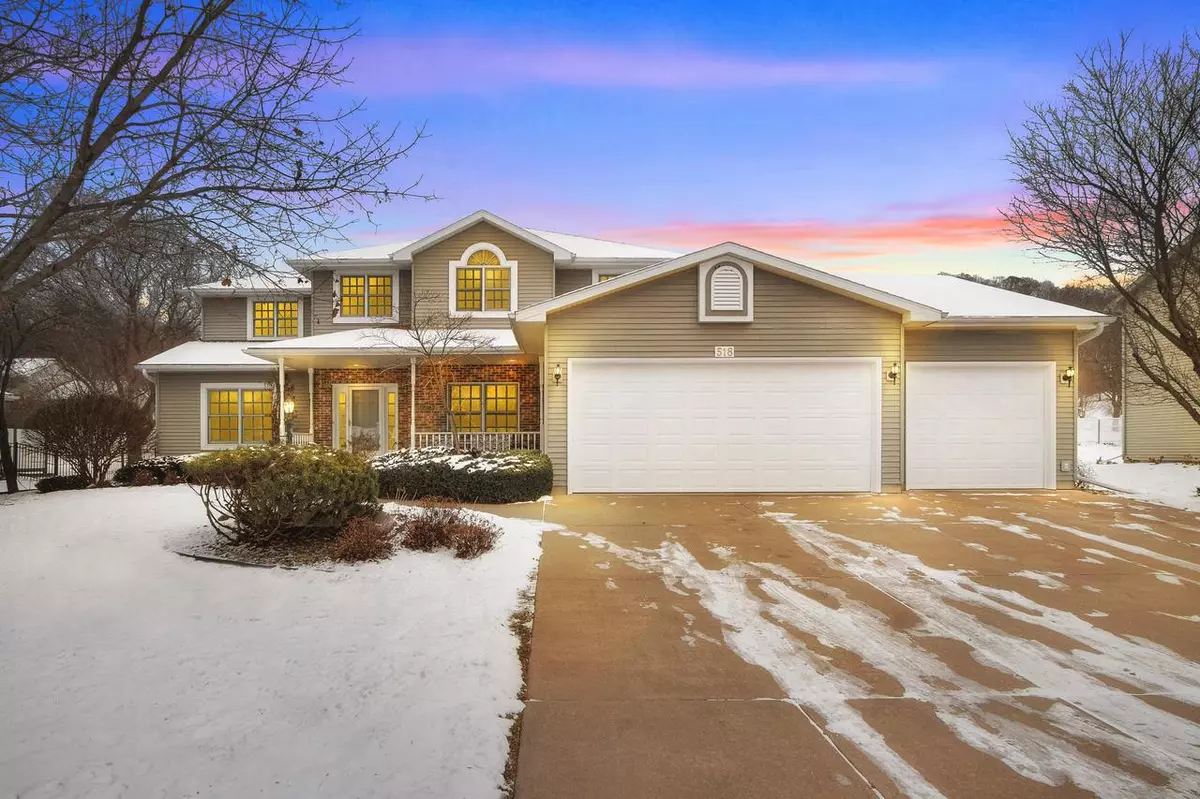Bought with William Vaughn Favre
$430,000
$465,000
7.5%For more information regarding the value of a property, please contact us for a free consultation.
518 Stonebridge AVENUE Onalaska, WI 54650
5 Beds
3.5 Baths
4,000 SqFt
Key Details
Sold Price $430,000
Property Type Single Family Home
Sub Type Contemporary
Listing Status Sold
Purchase Type For Sale
Square Footage 4,000 sqft
Price per Sqft $107
Municipality ONALASKA
MLS Listing ID 1670741
Sold Date 05/08/20
Style Contemporary
Bedrooms 5
Full Baths 3
Half Baths 1
Year Built 1996
Annual Tax Amount $8,322
Tax Year 2019
Lot Size 0.340 Acres
Acres 0.34
Property Description
Growing family? Looking for more space for everyone? Freshly painted and new carpet installed on main floor and upper bedrooms. Move-in ready! If you're looking for a Kitchen that can be the hub of your home where everyone hangs out! Here it is! Huge eat-in-kitchen, large island, walk-in-pantry and built-in china cabinet. Formal living/dining room with large vaulted family room with fireplace all on main floor. UL includes Master Suite with GIGANTIC walk-in-closet & bath, plus 3 other nice size bedrooms. LL could be mother in law suite or place for the kids to hang out with friends. Theater room with extra soundproofing. Laundry room has plenty of space for extra hobbies/storage. Large fenced in back yard w/deck, 3 car garage. Is a must see!
Location
State WI
County La Crosse
Zoning RES
Rooms
Family Room Main
Basement Finished, Full
Kitchen Main
Interior
Interior Features Water Softener, Cable/Satellite Available, High Speed Internet, Pantry, Cathedral/vaulted ceiling, Walk-in closet(s), Wet Bar, Wood or Sim.Wood Floors
Heating Electric, Natural Gas
Cooling Central Air, Forced Air, Wall Furnace, Zoned Heating
Equipment Dishwasher, Disposal, Dryer, Microwave, Range/Oven, Range, Refrigerator, Washer
Exterior
Exterior Feature Vinyl
Garage Opener Included, Attached, 3 Car
Garage Spaces 3.0
Waterfront N
Building
Sewer Municipal Sewer, Municipal Water
Architectural Style Contemporary
New Construction N
Schools
Elementary Schools Eagle Bluff
Middle Schools Onalaska
High Schools Onalaska
School District Onalaska
Read Less
Want to know what your home might be worth? Contact us for a FREE valuation!

Our team is ready to help you sell your home for the highest possible price ASAP
Copyright 2024 WIREX - All Rights Reserved






