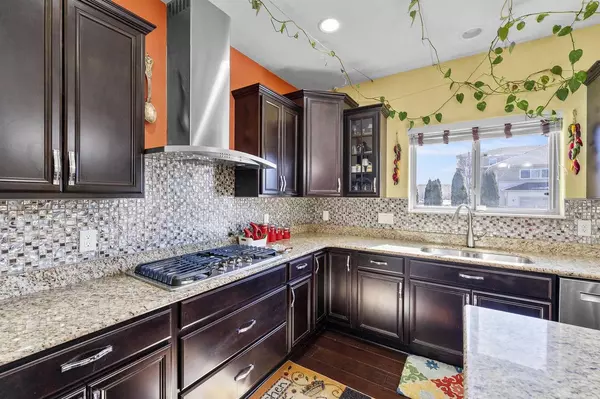Bought with Morgan Barthen
$561,001
$549,900
2.0%For more information regarding the value of a property, please contact us for a free consultation.
396 Hallmark Way Sun Prairie, WI 53590
5 Beds
3.5 Baths
3,802 SqFt
Key Details
Sold Price $561,001
Property Type Single Family Home
Sub Type Colonial
Listing Status Sold
Purchase Type For Sale
Square Footage 3,802 sqft
Price per Sqft $147
Municipality SUN PRAIRIE
Subdivision Fox Point
MLS Listing ID 1929365
Sold Date 05/26/22
Style Colonial
Bedrooms 5
Full Baths 3
Half Baths 1
Year Built 2016
Annual Tax Amount $8,977
Tax Year 2021
Lot Size 9,147 Sqft
Acres 0.21
Property Description
Showings start 3/18. Bright 5 bed colonial in Sun Prairie?s Fox Point Neighborhood! Main level invites you to a functional floor plan w/ an office off the entry that connects to the formal dining flowing into the eat-in kitchen w/ granite counters, island, beautiful tile backsplash & ss appliances. You?ll love the openness to the living room complete w/ a cozy gas FP along w/ an attached bonus room perfect for a 2nd office or kids play area. Mudroom w/ dog wash! Upstairs features 4 BRs including the primary offering 2 closets (1 WIC) & attached ensuite w/ a soaking tub, sep shower & dv sinks. Add?l full bath & laundry room round out the upstairs. LL features an add'l bedroom & a sprawling theater room complete w/ a wet bar making the perfect movie night setup.
Location
State WI
County Dane
Zoning Res
Rooms
Basement Full, Finished, Sump Pump, Radon Mitigation System, Poured Concrete
Kitchen Main
Interior
Interior Features Wood or Sim.Wood Floors, Walk-in closet(s), Wet Bar, Cable/Satellite Available
Heating Natural Gas, Electric
Cooling Forced Air, Central Air, Whole House Fan
Equipment Range/Oven, Refrigerator, Dishwasher, Microwave, Disposal
Exterior
Exterior Feature Vinyl, Wood, Stone
Garage 2 Car, Attached, Additional Garage(s)
Garage Spaces 2.0
Building
Lot Description Sidewalks
Sewer Municipal Water, Municipal Sewer
Architectural Style Colonial
New Construction N
Schools
Elementary Schools Meadow View
Middle Schools Prairie View
High Schools Call School District
School District Sun Prairie
Others
Special Listing Condition Arms Length
Read Less
Want to know what your home might be worth? Contact us for a FREE valuation!

Our team is ready to help you sell your home for the highest possible price ASAP
Copyright 2024 WIREX - All Rights Reserved






