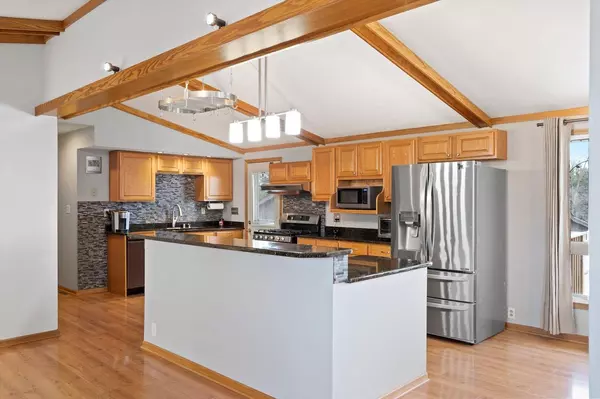Bought with Royce B Fortier
$510,000
$499,900
2.0%For more information regarding the value of a property, please contact us for a free consultation.
16314 Plank RD Union Grove, WI 53182
3 Beds
2 Baths
1,900 SqFt
Key Details
Sold Price $510,000
Property Type Single Family Home
Sub Type Raised Ranch
Listing Status Sold
Purchase Type For Sale
Square Footage 1,900 sqft
Price per Sqft $268
Municipality YORKVILLE
MLS Listing ID 1777248
Sold Date 03/17/22
Style Raised Ranch
Bedrooms 3
Full Baths 2
Year Built 1974
Annual Tax Amount $4,779
Tax Year 2021
Lot Size 4.500 Acres
Acres 4.5
Property Sub-Type Raised Ranch
Property Description
A Picturesque 4.5 acre property that has it ALL! Meticulously maintained 3 bedroom, 2 full bath home, plus a 60x40 metal building complete with electric and concrete floor, an additional barn/workshop with heat. Comfortable living in the open concept main level w/ vaulted ceilings & laminate flooring. Large kitchen offers granite countertops, stainless steel appliances and island with cook-top. 3 large bedrooms, tiled walk-in shower, fresh paint, with new flooring in hallway and 2 bedrooms rounds out the main level. Lower level with den, full bath w/ updated vanity, ample workshop space, laundry, mechanical room and garage access. Recent updates include, roof on house and barn/workshop (2020), windows and gutters (2017) to name a few. Full update list in documents.
Location
State WI
County Racine
Zoning 001
Rooms
Basement Block, Finished, Full, Full Size Windows, Partially Finished, Sump Pump
Kitchen Main
Interior
Interior Features Water Softener, High Speed Internet, Cathedral/vaulted ceiling, Wood or Sim.Wood Floors
Heating Natural Gas, Lp Gas
Cooling Central Air, Forced Air
Equipment Dishwasher, Dryer, Freezer, Microwave, Range/Oven, Range, Refrigerator, Washer
Exterior
Exterior Feature Vinyl
Parking Features Basement Access, Built-in under Home, Opener Included, Heated, Attached, 4 Car
Garage Spaces 4.0
Building
Lot Description Pasture, Wooded
Sewer Private Septic System, Mound System, Well
Architectural Style Raised Ranch
New Construction N
Schools
High Schools Union Grove
School District Yorkville J2
Others
Special Listing Condition Arms Length
Read Less
Want to know what your home might be worth? Contact us for a FREE valuation!

Our team is ready to help you sell your home for the highest possible price ASAP
Copyright 2025 WIREX - All Rights Reserved






