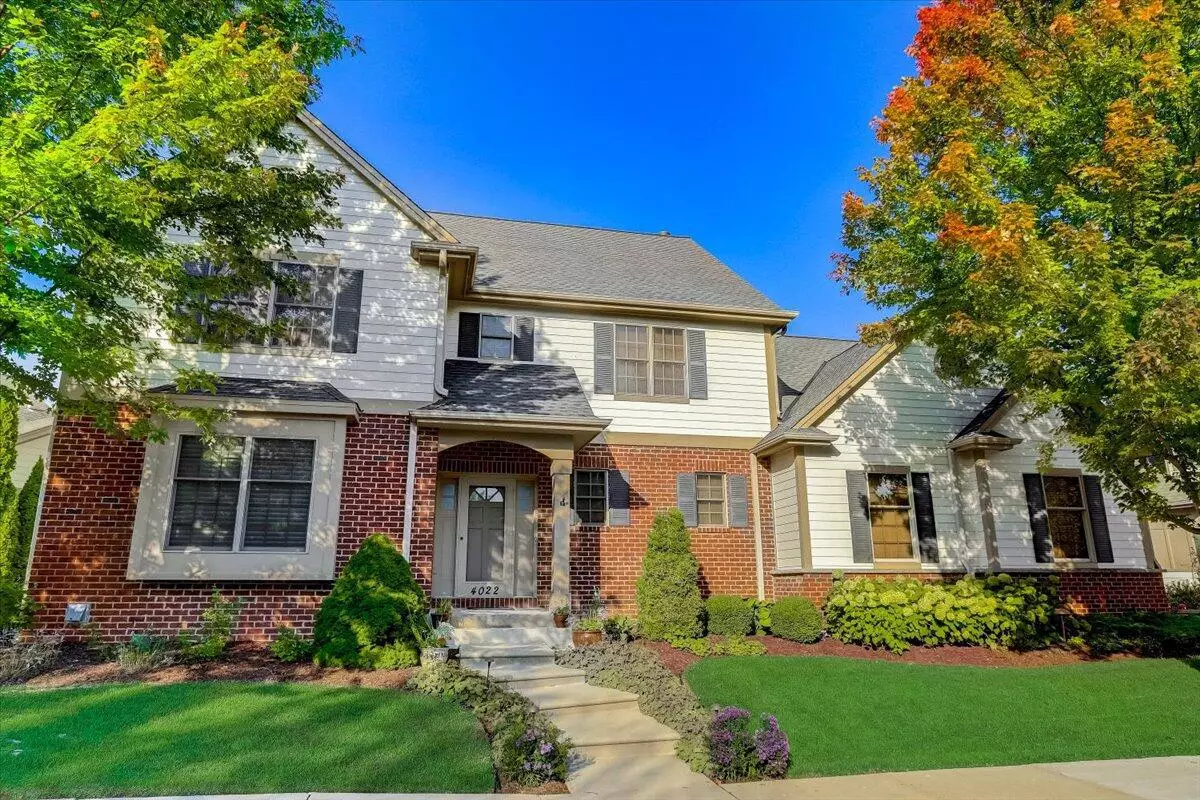Bought with John S Danielson
$489,900
$489,900
For more information regarding the value of a property, please contact us for a free consultation.
4022 W Stonebridge Ct Milwaukee, WI 53221
5 Beds
3.5 Baths
3,790 SqFt
Key Details
Sold Price $489,900
Property Type Single Family Home
Sub Type Prairie/Craftsman
Listing Status Sold
Purchase Type For Sale
Square Footage 3,790 sqft
Price per Sqft $129
Municipality MILWAUKEE
Subdivision Cherokee Point
MLS Listing ID 1778779
Sold Date 03/08/22
Style Prairie/Craftsman
Bedrooms 5
Full Baths 3
Half Baths 1
Year Built 2004
Annual Tax Amount $11,210
Tax Year 2020
Lot Size 7,840 Sqft
Acres 0.18
Property Description
5BR/3.5BA, 3,700+ sq. ft., 3-car garage with immaculate curb appeal and private, park-like backyard! A caliber Craftsman w/HDWD flooring, 6-panel doors, transom windows, and more! The open-concept FR/DR is adjacent to the heart of the home. The kitchen features under cabinet lighting, granite counters, workstation, and island. Feel cozy in front of the LR's NFP and admire the wood beams. Half BA, mud-room (w/tons of storage!), and laundry complete the main. An expansive MBR offers bay window w/storage bench, dual closets (1 WIC!), and en-suite. BRs 2-4 (1 w/vaulted ceiling!), full BA, and expandable attic are down the hall. Finished basement w/ rec-room, full BA, and BR 5 will impress. Spend Summers on the deck or paved patio and overlook tranquility. Some photos virtually staged.
Location
State WI
County Milwaukee
Zoning PD
Rooms
Family Room Main
Basement Finished, Full, Full Size Windows
Kitchen Main
Interior
Interior Features Cable/Satellite Available, Expandable Attic, High Speed Internet, Pantry, Cathedral/vaulted ceiling, Wood or Sim.Wood Floors
Heating Natural Gas
Cooling Central Air, Forced Air
Equipment Dishwasher, Disposal, Dryer, Range/Oven, Range, Refrigerator, Washer
Exterior
Exterior Feature Brick, Brick/Stone, Aluminum Trim, Other
Garage Opener Included, Attached, 3 Car
Garage Spaces 3.0
Waterfront N
Building
Lot Description Sidewalks
Sewer Municipal Sewer, Municipal Water
Architectural Style Prairie/Craftsman
New Construction N
Schools
School District Milwaukee
Read Less
Want to know what your home might be worth? Contact us for a FREE valuation!

Our team is ready to help you sell your home for the highest possible price ASAP
Copyright 2024 WIREX - All Rights Reserved






