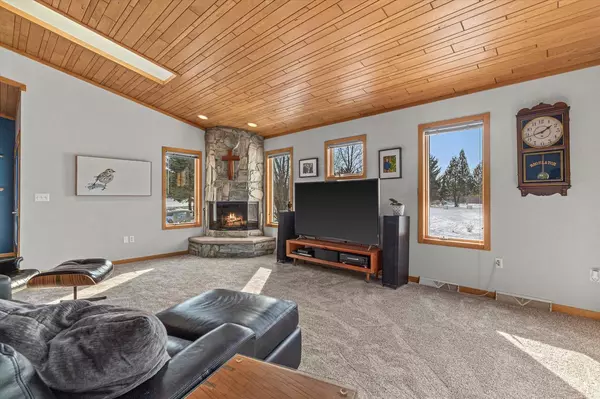Bought with Lauren M Hoelz
$475,000
$419,900
13.1%For more information regarding the value of a property, please contact us for a free consultation.
W343N7151 North Pole LANE Oconomowoc, WI 53066
3 Beds
2.5 Baths
2,317 SqFt
Key Details
Sold Price $475,000
Property Type Single Family Home
Sub Type Ranch
Listing Status Sold
Purchase Type For Sale
Square Footage 2,317 sqft
Price per Sqft $205
Municipality OCONOMOWOC
Subdivision North Pole Estates
MLS Listing ID 1777453
Sold Date 03/07/22
Style Ranch
Bedrooms 3
Full Baths 2
Half Baths 1
Year Built 1996
Annual Tax Amount $2,928
Tax Year 2021
Lot Size 0.750 Acres
Acres 0.75
Property Description
Gorgeous parklike .75 acre lot surrounds this beautifully maintained custom built exposed Ranch that sits on a no thru street&is near Stone Bank School.Two full levels of living filled w/impressive updates&high quality amenities.Open Concept-High Volume Ceilings-Great Rm has NFP w/gas starter&skylights(updated 2016)-Kit offers custom cabinets w/above lighting,island&pantry-1st fl laundry-MBR w/patio drs leading to a deck-1st fl full bath completely updated w/granite dbl sinks,raised vanity,stunning tiled walkin shower&tiled tub surround-Beautifully redone 1/2 bath(2020)-Mud Rm w/custom shelves-New carpet thruout(1/2022)-Water softener&water heater(6/2020)-Tearoff Roof(2010)-A/C(8/2020)-Full walkout LL offers FR w/wet bar,office,3rd br&updated full bath w/ceiling rainhead shower(2018).
Location
State WI
County Waukesha
Zoning Residential
Rooms
Family Room Lower
Basement Block, Finished, Full, Full Size Windows, Walk Out/Outer Door, Exposed
Kitchen Main
Interior
Interior Features Water Softener, Cable/Satellite Available, High Speed Internet, Pantry, Skylight(s), Cathedral/vaulted ceiling, Walk-in closet(s), Wet Bar
Heating Natural Gas
Cooling Central Air, Forced Air, In-floor, Radiant
Equipment Dishwasher, Range/Oven, Range, Refrigerator
Exterior
Exterior Feature Aluminum/Steel, Aluminum, Wood
Garage Opener Included, Attached, 3 Car
Garage Spaces 3.0
Waterfront N
Building
Lot Description Wooded
Sewer Well, Private Septic System
Architectural Style Ranch
New Construction N
Schools
Elementary Schools Stone Bank
High Schools Arrowhead
School District Stone Bank
Read Less
Want to know what your home might be worth? Contact us for a FREE valuation!

Our team is ready to help you sell your home for the highest possible price ASAP
Copyright 2024 WIREX - All Rights Reserved






