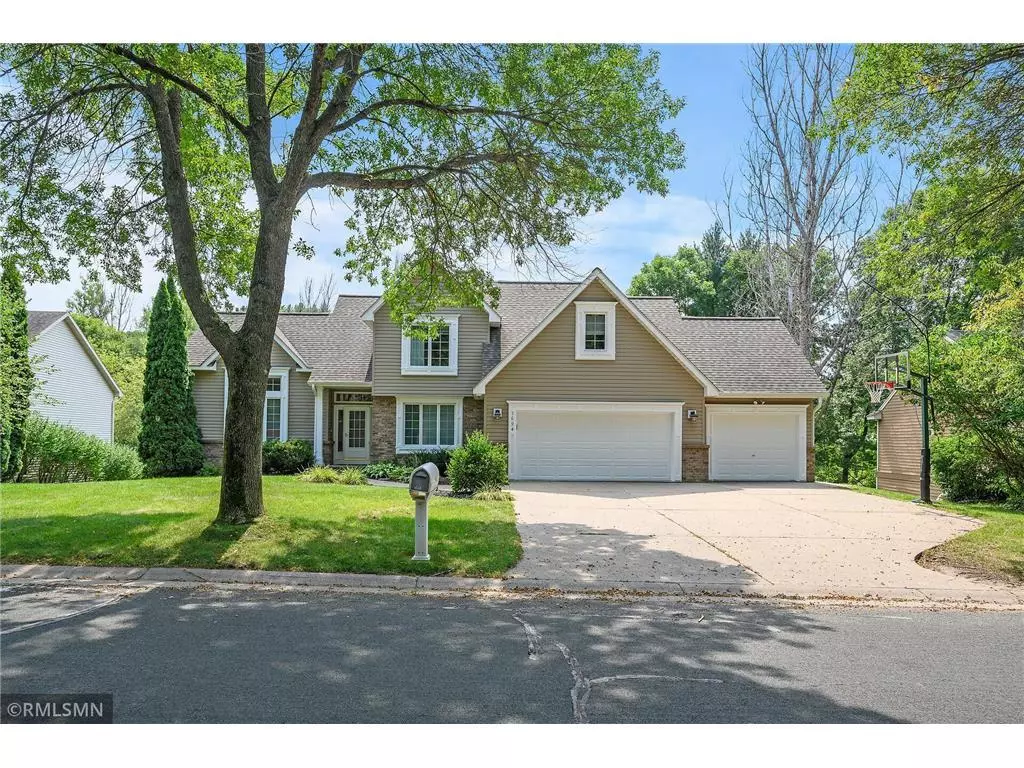Bought with Amy J McCune
$442,000
$449,900
1.8%For more information regarding the value of a property, please contact us for a free consultation.
1694 Golf View Dr River Falls, WI 54022
4 Beds
4 Baths
2,896 SqFt
Key Details
Sold Price $442,000
Property Type Single Family Home
Listing Status Sold
Purchase Type For Sale
Square Footage 2,896 sqft
Price per Sqft $152
Municipality RIVER FALLS
Subdivision Golfview Heights Add 02
MLS Listing ID 6093172
Sold Date 10/22/21
Bedrooms 4
Full Baths 3
Half Baths 1
Year Built 1995
Annual Tax Amount $6,959
Tax Year 2020
Lot Size 0.289 Acres
Acres 0.289
Property Description
This impressive 4 bedroom, 4 bath modified 2 story has everything you are looking for in a home. From the attractive exterior to the warm and inviting interior that incorporates many lovely details and updates throughout. The light filled vaulted living room is accented with wide plank flooring, gas FP and patio doors opening to the backyard deck overlooking a tree lined yard. The kitchen layout offers a snack bar counter, granite countertops, SS appliances and opens to the informal dining and the formal dining room. Double doors open into the owner?s suite featuring a walk-n closet and full private bath w/separate shower and tub. The walk out lower level provides great extra living space with a roomy family room and all set up for entertaining with an adjoining kitchen/dining area setup. Become part of this great golf view neighborhood and enjoy the convenient location to the area schools, parks and quick highway access.
Location
State WI
County Pierce
Zoning Residential-Single
Rooms
Family Room Lower
Basement Daylight Window, Finished, Full, Walk Out/Outer Door
Kitchen Main
Interior
Interior Features Cathedral/vaulted ceiling, Ceiling Fan(s), Wood Floors, Wood trim, Security System, Tile Floors, Walk-in closet(s)
Heating Natural Gas
Cooling Central Air, Forced Air
Equipment Cooktop, Dishwasher, Dryer, Microwave, Refrigerator, Oven, Washer
Exterior
Exterior Feature Brick/Stone, Vinyl
Garage Attached, Insulated Garage
Garage Spaces 3.0
Waterfront N
Roof Type Shingle
Building
Lot Description Some Trees
Sewer Municipal Water, Municipal Sewer
New Construction N
Schools
School District River Falls
Others
Acceptable Financing Other
Listing Terms Other
Read Less
Want to know what your home might be worth? Contact us for a FREE valuation!

Our team is ready to help you sell your home for the highest possible price ASAP
Copyright 2024 WIREX - All Rights Reserved






