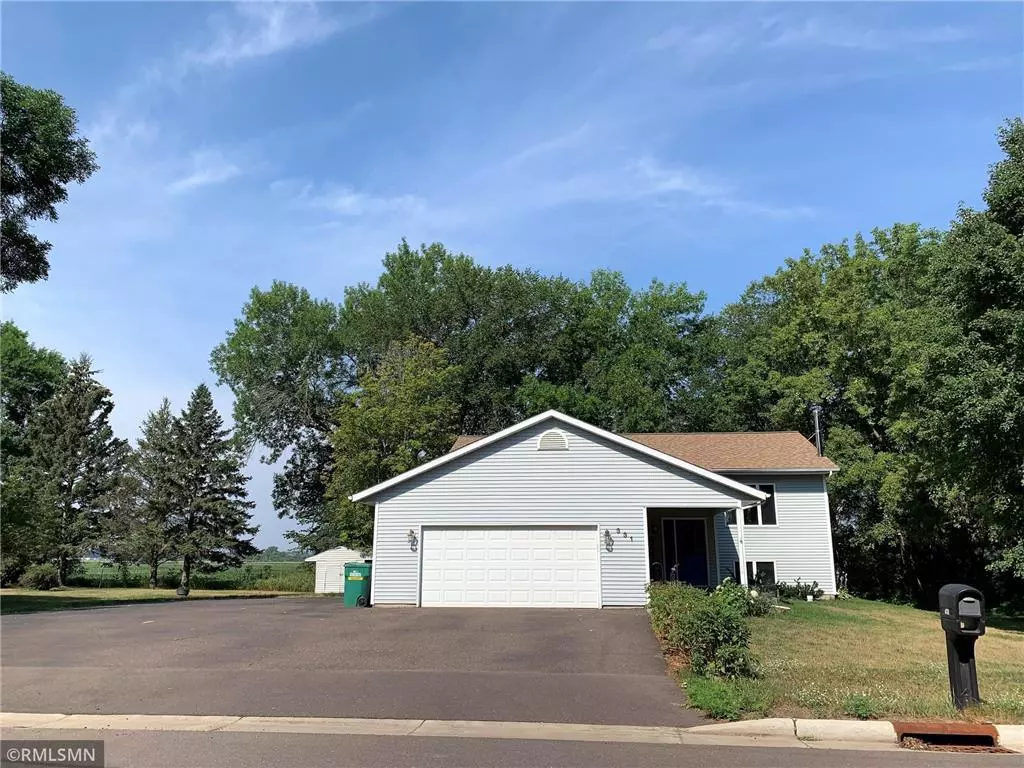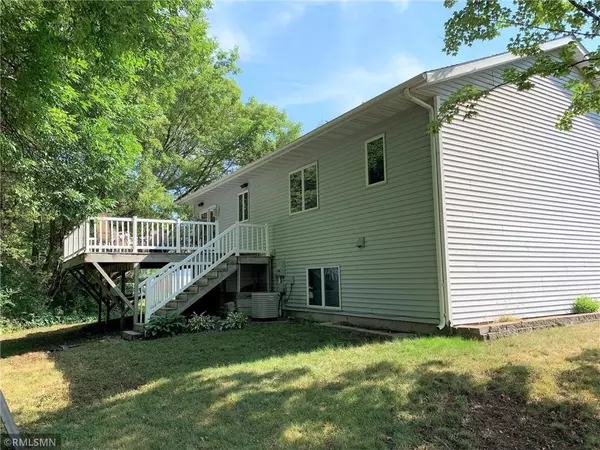Bought with Mary Griesbach
$291,400
$284,900
2.3%For more information regarding the value of a property, please contact us for a free consultation.
331 Peterson Dr Dresser, WI 54009
4 Beds
3 Baths
2,670 SqFt
Key Details
Sold Price $291,400
Property Type Multi-Family
Sub Type Split entry
Listing Status Sold
Purchase Type For Sale
Square Footage 2,670 sqft
Price per Sqft $109
Municipality DRESSER
Subdivision Assessors Dresser
MLS Listing ID 6068775
Sold Date 09/17/21
Style Split entry
Bedrooms 4
Full Baths 1
Year Built 1998
Annual Tax Amount $4,187
Tax Year 2020
Lot Size 0.380 Acres
Acres 0.38
Property Description
Enjoy quiet and peaceful privacy in town! Lots of yard space for your outdoor adventures. Inside you find great features including spacious and bright rooms, big windows, hardwood floors, and vaulted ceilings. Living room fireplace is gas, downstairs snuggle up to the wood burning fireplace in the family room. Master suite has tons of closet space, jacuzzi tub and separate large shower. Kitchen pantry is plumbed for washer and dryer. The large deck out back is great for spending time with family and friends. Garage is insulated. Move in now, don't wait for a builder, make this home your very own!
Location
State WI
County Polk
Zoning Residential-Single
Rooms
Family Room Lower
Basement Full
Kitchen Main
Interior
Interior Features Ceiling Fan(s), Wood Floors, Wood trim, Tile Floors, Cathedral/vaulted ceiling, Walk-in closet(s)
Heating Natural Gas
Cooling Central Air, Forced Air
Equipment Dishwasher, Dryer, Exhaust Fan, Freezer, Microwave, Range, Refrigerator, Washer
Exterior
Exterior Feature Aluminum/Steel, Vinyl
Garage Attached
Garage Spaces 2.0
Waterfront N
Roof Type Other,Shingle
Building
Sewer Municipal Water, Municipal Sewer
Architectural Style Split entry
New Construction N
Schools
School District Saint Croix Falls
Others
Acceptable Financing Assumable, REO/Foreclosure
Listing Terms Assumable, REO/Foreclosure
Read Less
Want to know what your home might be worth? Contact us for a FREE valuation!

Our team is ready to help you sell your home for the highest possible price ASAP
Copyright 2024 WIREX - All Rights Reserved






