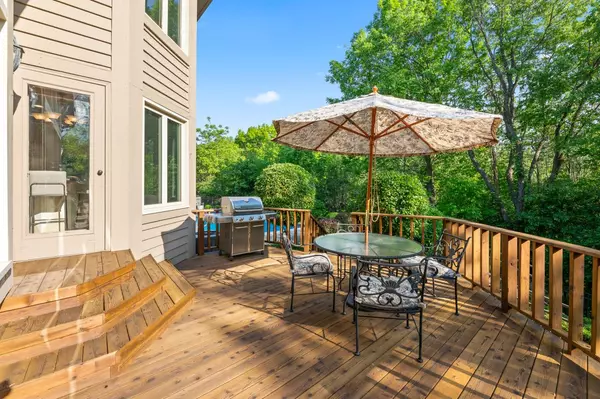Bought with Jeremy J Hausmann
$725,000
$719,900
0.7%For more information regarding the value of a property, please contact us for a free consultation.
637 Moraine Ct Colgate, WI 53017
5 Beds
3.5 Baths
4,910 SqFt
Key Details
Sold Price $725,000
Property Type Single Family Home
Sub Type Contemporary
Listing Status Sold
Purchase Type For Sale
Square Footage 4,910 sqft
Price per Sqft $147
Municipality RICHFIELD
Subdivision St Augustine Estates
MLS Listing ID 1743444
Sold Date 07/07/21
Style Contemporary
Bedrooms 5
Full Baths 3
Half Baths 1
Year Built 1994
Annual Tax Amount $7,114
Tax Year 2020
Lot Size 1.930 Acres
Acres 1.93
Property Sub-Type Contemporary
Property Description
Beautifully maintained Jaeger-Turow home nestled on a very private cul de sac lot, is sure to check all your boxes! Unmatched craftsmanship is evident in the large open floor plan, designed for entertaining. The vaulted great room, w/stone fireplace & hidden bar, allows for a generous flow of natural light throughout. An updated, state of the art kitchen feat. top names & amenities one would expect in this caliber of home. The LL is fully exposed & offers a large entertaining area w/wet bar, billiards & gas fireplace! There are 2 owner suites, making one suitable for both short term & long term guests. Fall in love with the view from the large deck overlooking the manicured yard & easy care, mineral springs system pool with auto cover & built in cleaning system!
Location
State WI
County Washington
Zoning Res
Rooms
Family Room Lower
Basement Block, Full, Partially Finished, Radon Mitigation System, Sump Pump, Walk Out/Outer Door, Exposed
Kitchen Main
Interior
Interior Features Water Softener, Cable/Satellite Available, Central Vacuum, Pantry, Security System, Cathedral/vaulted ceiling, Walk-in closet(s), Wet Bar, Wood or Sim.Wood Floors
Heating Natural Gas
Cooling Central Air, Forced Air
Equipment Dishwasher, Disposal, Dryer, Microwave, Range/Oven, Range, Refrigerator, Washer
Exterior
Exterior Feature Brick, Brick/Stone, Wood
Parking Features Attached, 3 Car
Garage Spaces 3.5
Building
Lot Description Wooded
Sewer Private Septic System, Mound System, Well
Architectural Style Contemporary
New Construction N
Schools
Elementary Schools Friess Lake
High Schools Hartford
Read Less
Want to know what your home might be worth? Contact us for a FREE valuation!

Our team is ready to help you sell your home for the highest possible price ASAP
Copyright 2025 WIREX - All Rights Reserved






