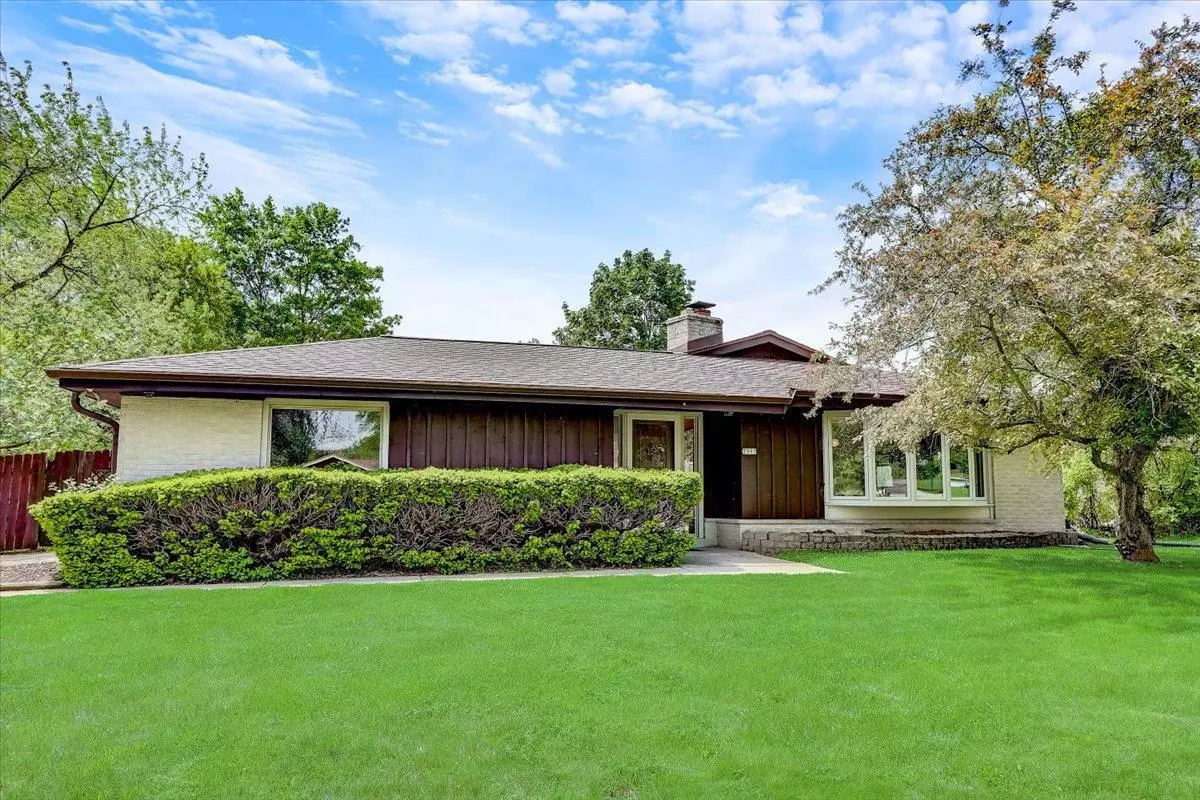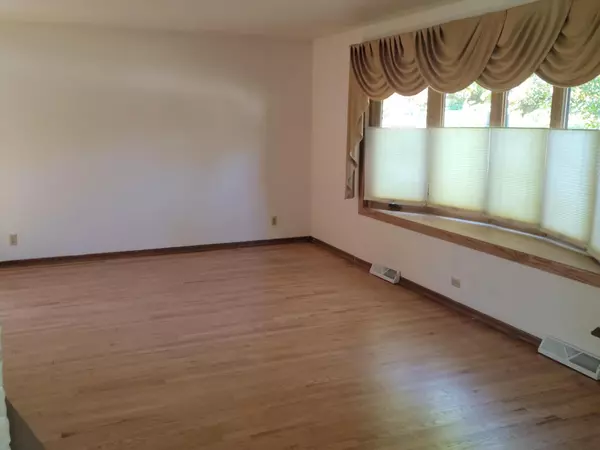Bought with Liz Finn-Gorski
$306,500
$285,000
7.5%For more information regarding the value of a property, please contact us for a free consultation.
7597 Chapel Hill Ct N Franklin, WI 53132
3 Beds
2.5 Baths
2,136 SqFt
Key Details
Sold Price $306,500
Property Type Single Family Home
Sub Type Ranch
Listing Status Sold
Purchase Type For Sale
Square Footage 2,136 sqft
Price per Sqft $143
Municipality FRANKLIN
Subdivision Mission Hills
MLS Listing ID 1743335
Sold Date 07/09/21
Style Ranch
Bedrooms 3
Full Baths 2
Half Baths 1
Year Built 1968
Annual Tax Amount $5,357
Tax Year 2020
Lot Size 0.310 Acres
Acres 0.31
Property Description
Desirable ranch in popular Mission Hills subdivision. The sellers have thoughtfully prepped this home for its new owner. New vinyl plank floors in the entries, Kitchen and 1st floor baths. All carpeting was removed to unveil hardwood oak floors in 3 main floor bedrooms, hallway living room and dining areas. These have been freshly refinished and new carpet laid in the family room. 2-sided natural fireplace between spacious Living and Family rooms. Lots of light through large Living Room windows. Family Room sliding door leads to patio and extra large fenced yard. Full Bath has shower-over-tub and vanity, Expansive Lower Level has large rec area, a spare room used as 4th bedroom (no egress) and full bath with stall shower. 2-car attached garage. Exterior trim painted in 2020.
Location
State WI
County Milwaukee
Zoning R3
Rooms
Family Room Main
Basement Finished, Full, Sump Pump
Kitchen Main
Interior
Interior Features Water Softener, Cable/Satellite Available, Wood or Sim.Wood Floors, Skylight(s)
Heating Natural Gas
Cooling Central Air, Forced Air
Equipment Dishwasher, Range/Oven, Range, Washer, Refrigerator, Dryer, Disposal
Exterior
Exterior Feature Brick, Brick/Stone, Wood
Garage Opener Included, Attached, 2 Car
Garage Spaces 2.0
Waterfront N
Building
Sewer Municipal Sewer, Municipal Water
Architectural Style Ranch
New Construction N
Schools
Elementary Schools Robinwood
Middle Schools Forest Park
High Schools Franklin
School District Franklin Public
Read Less
Want to know what your home might be worth? Contact us for a FREE valuation!

Our team is ready to help you sell your home for the highest possible price ASAP
Copyright 2024 WIREX - All Rights Reserved






