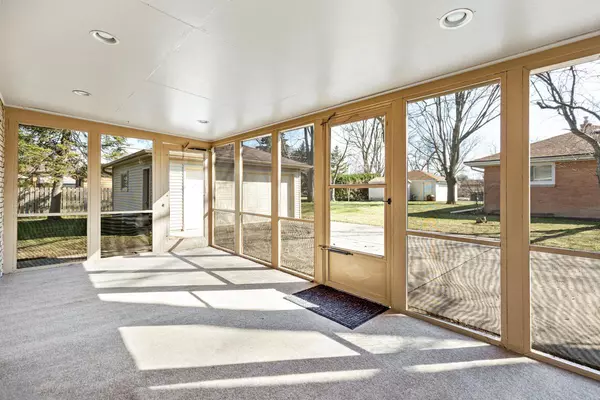Bought with Amy Honerlaw
$270,000
$239,900
12.5%For more information regarding the value of a property, please contact us for a free consultation.
11140 W Upham Ave Hales Corners, WI 53130
3 Beds
1.5 Baths
1,250 SqFt
Key Details
Sold Price $270,000
Property Type Single Family Home
Sub Type Ranch
Listing Status Sold
Purchase Type For Sale
Square Footage 1,250 sqft
Price per Sqft $216
Municipality HALES CORNERS
MLS Listing ID 1732843
Sold Date 05/17/21
Style Ranch
Bedrooms 3
Full Baths 1
Half Baths 1
Year Built 1956
Annual Tax Amount $3,830
Tax Year 2020
Lot Size 10,018 Sqft
Acres 0.23
Property Sub-Type Ranch
Property Description
Welcome to Hales Corners! This home has good curb appeal and is very conveniently located in the Hales Happiness Subdivision and highly sought after Whitnall School District. The main level includes 3 bedrooms and 1.5 baths. The master bedroom has it's own private half bath. The spacious living room absorbs a lot of natural light and includes a natural fireplace. The eat in kitchen overlooks the private backyard and leads to an attached screen porch. Partially finished lower level. Recent updates include: newer roof, furnace and air conditioner. Convenient to highways and many well known restaurants. Walking distance to schools, parks and shopping. Stop by and take a look. Immediate occupancy!
Location
State WI
County Milwaukee
Zoning Residential
Rooms
Basement Block, Full, Partially Finished
Kitchen Main
Interior
Interior Features Water Softener, Cable/Satellite Available
Heating Natural Gas
Cooling Central Air, Forced Air
Equipment Dishwasher, Dryer, Other, Range/Oven, Range, Refrigerator, Washer
Exterior
Exterior Feature Brick, Brick/Stone
Parking Features Opener Included, Detached, 2 Car
Garage Spaces 2.0
Building
Sewer Municipal Shared Well, Shared Well, Municipal Sewer
Architectural Style Ranch
New Construction N
Schools
Middle Schools Whitnall
High Schools Whitnall
School District Whitnall
Others
Special Listing Condition Arms Length
Read Less
Want to know what your home might be worth? Contact us for a FREE valuation!

Our team is ready to help you sell your home for the highest possible price ASAP
Copyright 2025 WIREX - All Rights Reserved






