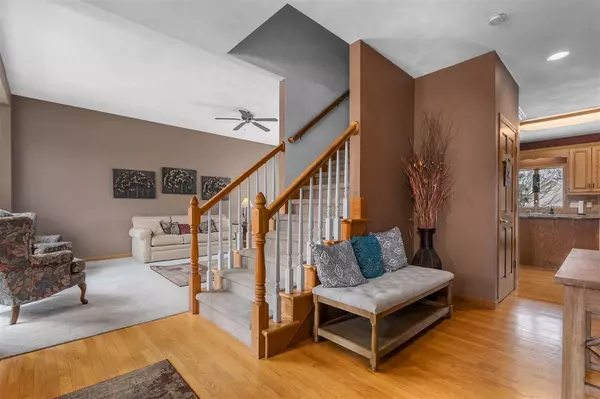Bought with Roxanne Schwandt-Knutson
$359,900
$359,900
For more information regarding the value of a property, please contact us for a free consultation.
123 OMBRE ROSE DRIVE Combined Locks, WI 54113
4 Beds
2.1 Baths
3,097 SqFt
Key Details
Sold Price $359,900
Property Type Single Family Home
Sub Type Transitional
Listing Status Sold
Purchase Type For Sale
Square Footage 3,097 sqft
Price per Sqft $116
Municipality COMBINED LOCKS
MLS Listing ID 50236937
Sold Date 05/14/21
Style Transitional
Bedrooms 4
Full Baths 2
Half Baths 1
Year Built 1998
Annual Tax Amount $5,938
Tax Year 2020
Lot Size 0.270 Acres
Acres 0.27
Property Description
Impeccably maintained 4 bdrm 2.5 bth Combined Locks 2 story offers over 3000sq' w/a bright & spacious great rm & a warm inviting family rm w/river stone fireplace on the first flr. The island kitchen has custom cabinets, granite tops, & hardwood flrs. Dining area opens to paver patio overlooking the beautifully landscaped yard. All of the bdrms are large & on the 2nd flr. The owner's suite has a walk-in closet & double sink . Lower level offers a finished rec rm, & den/office + a utility stairway to the oversize 3 car w/plenty of room for your boat. New roof & carpet. Showings start 3/19.
Location
State WI
County Outagamie
Area Fv- Ne-Outagamie Cty Only
Zoning Residential
Rooms
Family Room Main
Basement Full, Sump Pump, Finished, Poured Concrete
Kitchen Main
Interior
Interior Features Walk-in closet(s), Wood Floors
Heating Natural Gas
Cooling Central Air, Forced Air
Equipment Dishwasher, Refrigerator, Microwave, Range/Oven
Exterior
Exterior Feature Brick, Brick/Stone, Vinyl
Garage Attached, 3 Car, Basement Access, Opener Included, Garage Stall Over 26 Feet Deep
Garage Spaces 3.0
Waterfront N
Building
Sewer Municipal Water, Municipal Sewer
Architectural Style Transitional
New Construction N
Schools
School District Kaukauna Area
Others
Special Listing Condition Arms Length
Read Less
Want to know what your home might be worth? Contact us for a FREE valuation!

Our team is ready to help you sell your home for the highest possible price ASAP
Copyright 2024 WIREX - All Rights Reserved






