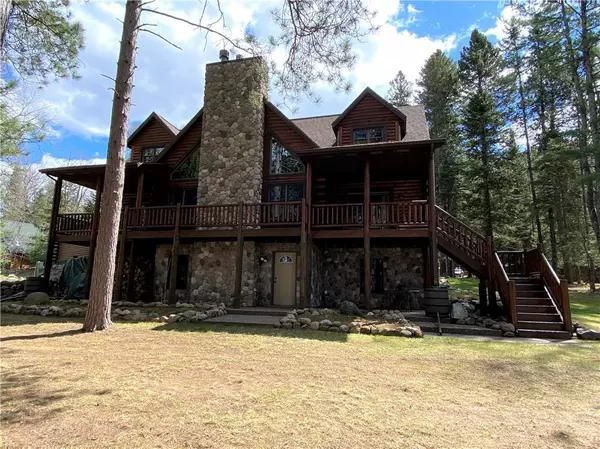Bought with Gary Nathan
$1,250,000
$1,300,000
3.8%For more information regarding the value of a property, please contact us for a free consultation.
11313 S Engstad Road Solon Springs, WI 54873
4 Beds
4 Baths
5,346 SqFt
Key Details
Sold Price $1,250,000
Property Type Single Family Home
Sub Type Chalet
Listing Status Sold
Purchase Type For Sale
Square Footage 5,346 sqft
Price per Sqft $233
Municipality SOLON SPRINGS
MLS Listing ID 1553327
Sold Date 12/23/21
Style Chalet
Bedrooms 4
Full Baths 3
Half Baths 1
Year Built 2003
Annual Tax Amount $9,473
Tax Year 2021
Lot Size 2.000 Acres
Acres 2.0
Property Sub-Type Chalet
Property Description
Spacious & beautifully maintained custom log sided home w/pristine lake views & nearly perfect elevation on Upper St Croix. From the main level inviting foyer the home features log accents, a towering wood-burning fireplace, open concept living, dining & kitchen area w/spacious office/library & sun/study room. Main floor bedroom suite w/slider door to the lakeside deck, his & Hers closets & bath w/custom tile shower & soaking tub. Inviting foyer, large mudroom & powder room off the att. garage. Upper level consists of a full bath, bedroom & a large room for a 4th BR or craft-studio. Lower level walkout includes a rec-family room, bonus area for billiards, nicely on a wooded lot w/tall pines & hardwoods, lakeside lawn, circle drive & perennial gardens. 3-car att. garage & 2-car det. garage for all your toys. Many unique features & a must see to be truly appreciated.
Location
State WI
County Douglas
Zoning Recreational,Residential,Shoreline
Lake Name Upper St. Croix
Rooms
Basement Finished, Walk Out/Outer Door, Poured Concrete
Kitchen Main
Interior
Interior Features Some window coverings, Circuit Breakers
Heating Lp Gas
Cooling Central Air, Forced Air, Other
Equipment Dishwasher, Dryer, Microwave, Range/Oven, Refrigerator, Washer
Exterior
Exterior Feature Log, Stone
Parking Features 4 Car, Attached, Opener Included
Garage Spaces 5.0
Waterfront Description 101-199 feet,Bottom-Sand,Dock/Pier,Lake,Waterfrontage on Lot
Building
Sewer Municipal Sewer, Well
Architectural Style Chalet
New Construction N
Schools
School District Solon Springs
Read Less
Want to know what your home might be worth? Contact us for a FREE valuation!

Our team is ready to help you sell your home for the highest possible price ASAP
Copyright 2025 WIREX - All Rights Reserved






