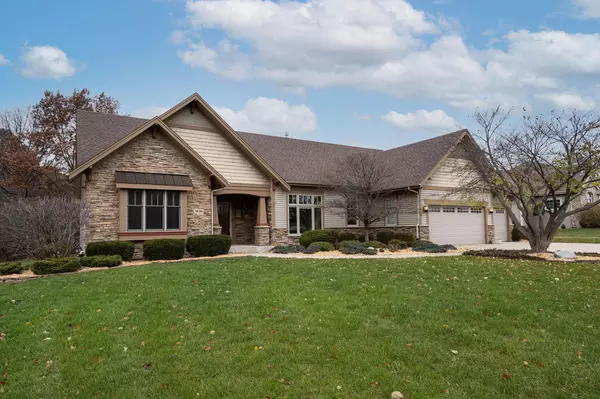Bought with Laura Stoner
$550,000
$499,900
10.0%For more information regarding the value of a property, please contact us for a free consultation.
1436 90th St Mount Pleasant, WI 53406
3 Beds
3 Baths
4,020 SqFt
Key Details
Sold Price $550,000
Property Type Single Family Home
Sub Type Prairie/Craftsman,Ranch
Listing Status Sold
Purchase Type For Sale
Square Footage 4,020 sqft
Price per Sqft $136
Municipality MOUNT PLEASANT
Subdivision The Preserve
MLS Listing ID 1772076
Sold Date 12/17/21
Style Prairie/Craftsman,Ranch
Bedrooms 3
Full Baths 3
Year Built 2005
Annual Tax Amount $10,683
Tax Year 2020
Lot Size 0.480 Acres
Acres 0.48
Property Description
Beautiful sprawling ranch home located in The Preserve Subdivision. Over 4000 sqft of living space, an open layout and is quality constructed with Craftsman design. The great rm offers wood flrs, a gas fireplace with built-ins on either side and a large flr to ceiling window overlooking the picturesque backyard. Gourmet kitchen featuring Thermador appliances, granite counters, walk in pantry and large dinette. Gorgeous formal dining rm offers wood ceiling, Craftsman style pillars and stone accents. Split bedroom flrplan. New carpet and freshly painted. Huge rec rm space, full bath and a theater rm includes projector and screen. Plenty of storage space. Nearly 1/2 acre and backs up to heavily wooded conservancy. Enjoy walking trails and nature surrounding the subdivision.
Location
State WI
County Racine
Zoning Res
Rooms
Basement 8'+ Ceiling, Finished, Full, Full Size Windows, Sump Pump
Kitchen Main
Interior
Interior Features High Speed Internet, Hot Tub, Intercom, Pantry, Security System, Walk-in closet(s), Wood or Sim.Wood Floors
Heating Natural Gas
Cooling Central Air, Forced Air
Equipment Dishwasher, Disposal, Dryer, Microwave, Range/Oven, Range, Refrigerator, Washer
Exterior
Exterior Feature Aluminum/Steel, Aluminum, Brick, Brick/Stone
Garage Opener Included, Attached, 3 Car
Garage Spaces 3.0
Waterfront N
Building
Sewer Municipal Sewer, Municipal Water
Architectural Style Prairie/Craftsman, Ranch
New Construction N
Schools
Elementary Schools Gifford
High Schools Case
School District Racine
Read Less
Want to know what your home might be worth? Contact us for a FREE valuation!

Our team is ready to help you sell your home for the highest possible price ASAP
Copyright 2024 WIREX - All Rights Reserved






