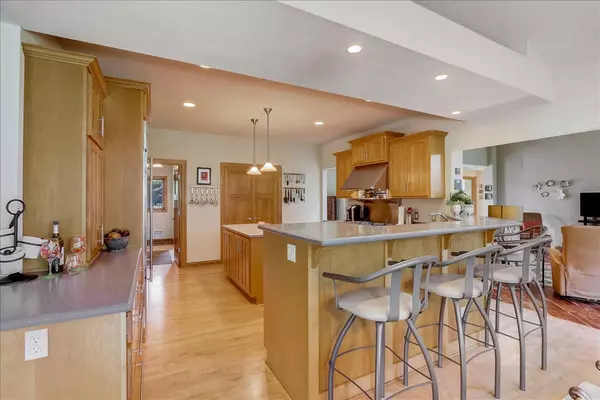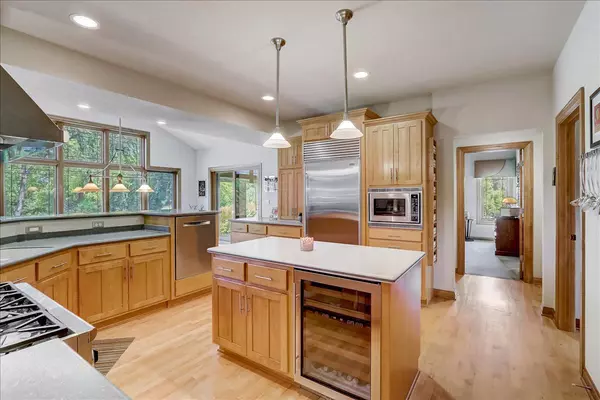Bought with Annette R Herbert
$690,000
$725,000
4.8%For more information regarding the value of a property, please contact us for a free consultation.
S69W32120 Whitetail Meadows DRIVE Mukwonago, WI 53149
4 Beds
3 Baths
3,709 SqFt
Key Details
Sold Price $690,000
Property Type Single Family Home
Sub Type Ranch
Listing Status Sold
Purchase Type For Sale
Square Footage 3,709 sqft
Price per Sqft $186
Municipality MUKWONAGO
Subdivision Whitetail Meadows
MLS Listing ID 1762204
Sold Date 11/24/21
Style Ranch
Bedrooms 4
Full Baths 3
Year Built 2002
Annual Tax Amount $5,424
Tax Year 2020
Lot Size 3.070 Acres
Acres 3.07
Property Description
Situated on a private 3+ acre lot backing to a conservancy and pond, this thoughtfully designed and meticulously cared for custom ranch home with full walkout and finished lower level has the details to impress even the most fastidious buyer. A dramatic great room welcomes you and opens to chef's kitchen offering Subzero refrigerators, Dacor dual fuel range w/ matching hood, large center island and an elevated dishwasher for easy loading and unloading. The 3 season room opens to the dining area and master suite. The home is fully handicapped accessible with wide door openings, a chair lift. This home is perfectly situated for a mother-in-law suite with a 2nd full kitchen, living room, en suite bedroom and 2nd laundry in the LL. This home has too much to mention, see list of upgrades too!
Location
State WI
County Waukesha
Zoning RES
Rooms
Family Room Lower
Basement 8'+ Ceiling, Finished, Full, Full Size Windows, Partially Finished, Poured Concrete, Walk Out/Outer Door, Exposed
Kitchen Main
Interior
Interior Features Cable/Satellite Available, High Speed Internet, Pantry, Cathedral/vaulted ceiling, Walk-in closet(s), Wood or Sim.Wood Floors
Heating Natural Gas
Cooling Central Air, Forced Air
Equipment Dishwasher, Dryer, Range/Oven, Range, Refrigerator, Washer
Exterior
Exterior Feature Fiber Cement
Garage Basement Access, Opener Included, Attached, 3 Car
Garage Spaces 3.75
Waterfront Y
Waterfront Description Waterfrontage on Lot,Pond,View of Water
Building
Lot Description Wooded
Sewer Well, Private Septic System
Architectural Style Ranch
New Construction N
Schools
Elementary Schools Prairie View
Middle Schools Park View
High Schools Mukwonago
School District Mukwonago
Read Less
Want to know what your home might be worth? Contact us for a FREE valuation!

Our team is ready to help you sell your home for the highest possible price ASAP
Copyright 2024 WIREX - All Rights Reserved






