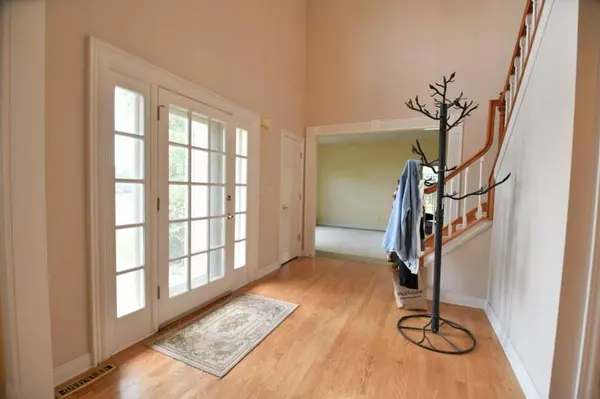Bought with Mary E Steinke
$465,000
$475,000
2.1%For more information regarding the value of a property, please contact us for a free consultation.
W375S2356 Gramling Cir Dousman, WI 53118
3 Beds
2.5 Baths
2,607 SqFt
Key Details
Sold Price $465,000
Property Type Single Family Home
Sub Type Colonial
Listing Status Sold
Purchase Type For Sale
Square Footage 2,607 sqft
Price per Sqft $178
Municipality OTTAWA
Subdivision Gramling Homestead
MLS Listing ID 1755984
Sold Date 12/17/21
Style Colonial
Bedrooms 3
Full Baths 2
Half Baths 1
Year Built 2001
Annual Tax Amount $5,366
Tax Year 2020
Lot Size 2.020 Acres
Acres 2.02
Property Description
Motivated Seller!! 3 bedroom, 2.5 Bath Kingsway Colonial, on 2 acres & quiet cul-de-sac. 2 story foyer w/ HWF & open staircase. Living Rm: white millwork & 9 ft ceilings. Dining Rm: HWF & bulters pantry. Kitchen: HWF, birch cabinets, island, Huge Bbar, desk, SS appliances & Dinette: cathedral ceiling, walls of windows & door to patio. Family room: GFP w/ stone surround. Half bath & laundry room. Upstairs has Master suite: vaulted ceiling & luxurious bath: Tile floor, dual sinks & Kohler whirpool w/ separate shower. Plus, 2 spacious bedrooms w/ WICs. Unfinished basement is ready for your future plans. Attached 3.5 GA & room to build another GA if desired. Beautiful yard w/ oversized patio & gorgeous Oak tree. Recent Updates: Furnace, RO system, Water pressure tank, Water Heater, Lift pump.
Location
State WI
County Waukesha
Zoning RES
Rooms
Family Room Main
Basement Full, Radon Mitigation System
Kitchen Main
Interior
Interior Features Water Softener, Cable/Satellite Available, High Speed Internet, Pantry, Skylight(s), Cathedral/vaulted ceiling, Walk-in closet(s), Wood or Sim.Wood Floors
Heating Natural Gas
Cooling Central Air, Forced Air
Equipment Dishwasher, Dryer, Range/Oven, Range, Refrigerator, Washer
Exterior
Exterior Feature Stone, Brick/Stone, Wood
Garage Opener Included, Attached, 3 Car
Garage Spaces 3.5
Waterfront N
Building
Sewer Well, Private Septic System
Architectural Style Colonial
New Construction N
Schools
Middle Schools Kettle Moraine
School District Kettle Moraine
Read Less
Want to know what your home might be worth? Contact us for a FREE valuation!

Our team is ready to help you sell your home for the highest possible price ASAP
Copyright 2024 WIREX - All Rights Reserved






